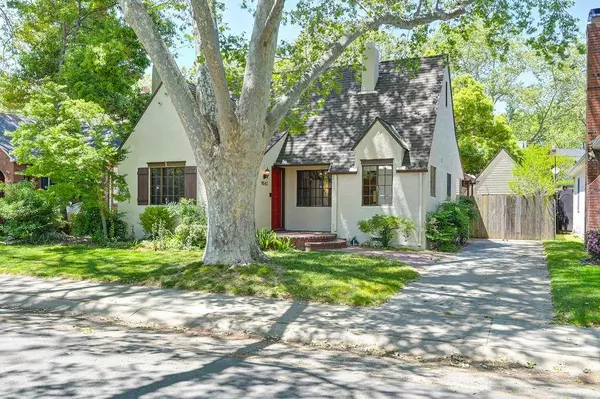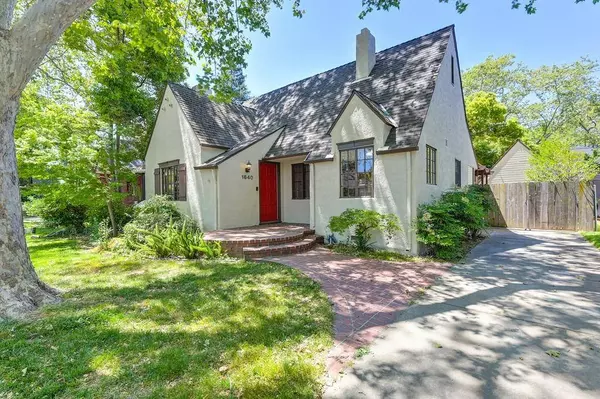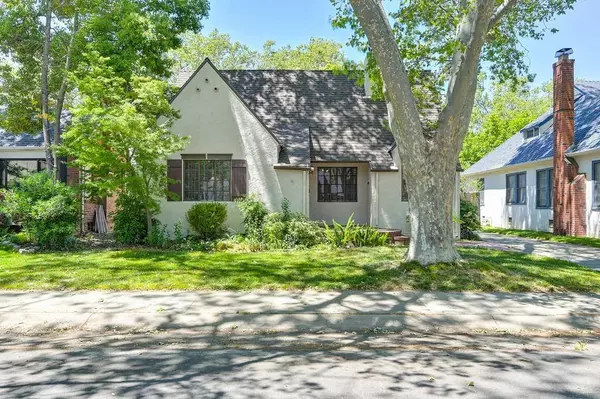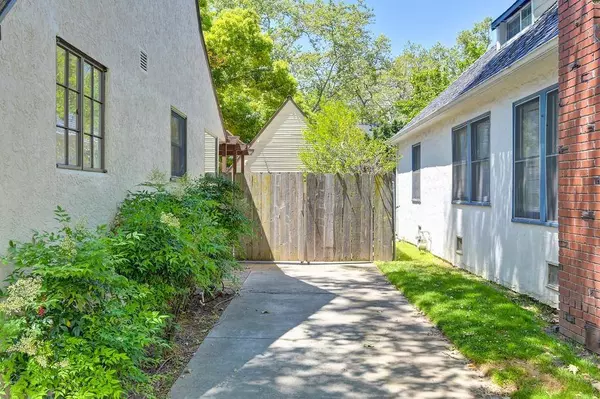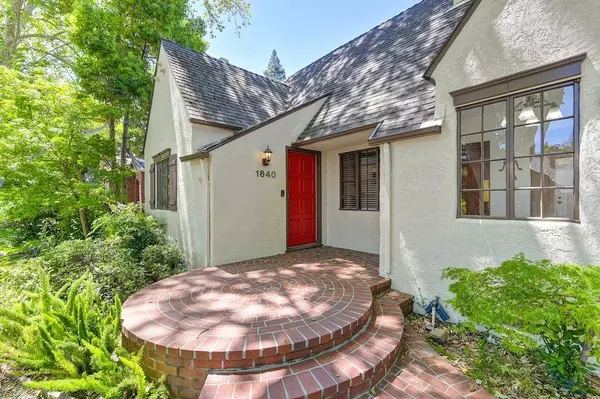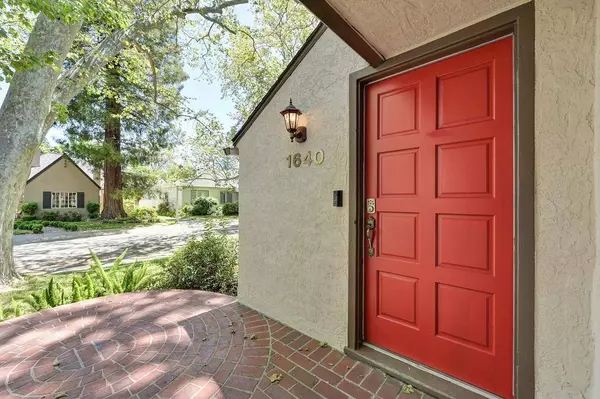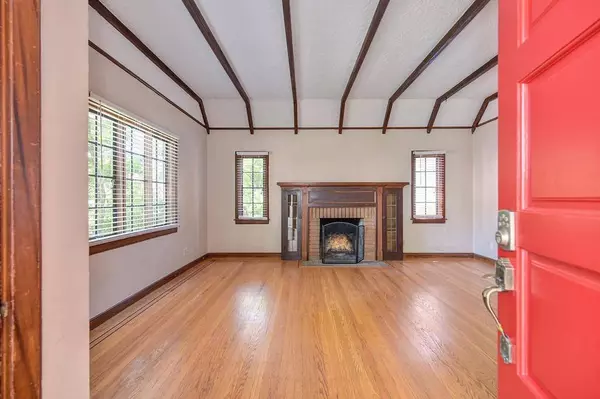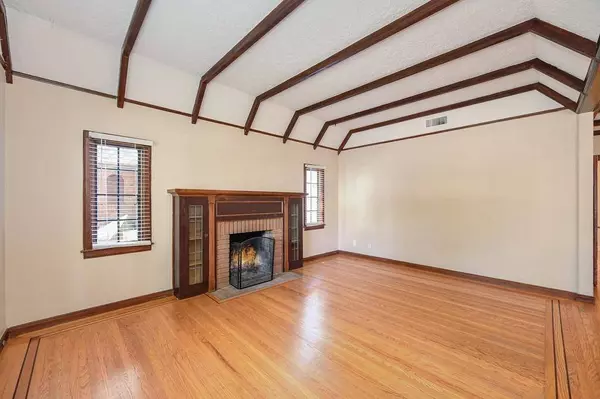
GALLERY
PROPERTY DETAIL
Key Details
Sold Price $740,0000.1%
Property Type Single Family Home
Sub Type Single Family Residence
Listing Status Sold
Purchase Type For Sale
Square Footage 1, 271 sqft
Price per Sqft $582
MLS Listing ID 224052468
Sold Date 07/12/24
Bedrooms 3
Full Baths 1
HOA Y/N No
Year Built 1929
Lot Size 5,001 Sqft
Acres 0.1148
Property Sub-Type Single Family Residence
Source MLS Metrolist
Location
State CA
County Sacramento
Area 10819
Direction From Folsom Blvd. go South on 41st Street, left on P Street, right on Berkeley Way to address.
Rooms
Guest Accommodations No
Living Room Cathedral/Vaulted
Dining Room Breakfast Nook, Formal Room
Kitchen Tile Counter
Building
Lot Description Shape Irregular
Story 1
Foundation Raised
Sewer In & Connected
Water Public
Architectural Style Tudor
Interior
Heating Central, Fireplace(s)
Cooling Ceiling Fan(s), Central
Flooring Tile, Wood
Fireplaces Number 1
Fireplaces Type Brick, Living Room
Window Features Dual Pane Partial,Window Coverings
Appliance Free Standing Gas Range, Free Standing Refrigerator, Dishwasher, Disposal, Microwave
Laundry Cabinets, Dryer Included, Washer Included, Inside Room
Exterior
Parking Features Private, Detached, Garage Facing Front
Garage Spaces 1.0
Fence Back Yard, Wood
Utilities Available Cable Available, Public, Internet Available
Roof Type Composition
Porch Covered Patio
Private Pool No
Schools
Elementary Schools Sacramento Unified
Middle Schools Sacramento Unified
High Schools Sacramento Unified
School District Sacramento
Others
Senior Community No
Tax ID 008-0463-001-0000
Special Listing Condition None
SIMILAR HOMES FOR SALE
Check for similar Single Family Homes at price around $740,000 in Sacramento,CA

Pending
$725,000
74 46th ST, Sacramento, CA 95819
Listed by M.O.R.E. Real Estate Group2 Beds 2 Baths 1,080 SqFt
Pending
$579,900
1572 53rd ST, Sacramento, CA 95819
Listed by Windermere Signature Properties Downtown2 Beds 2 Baths 1,408 SqFt
Active
$860,000
941 47th ST, Sacramento, CA 95819
Listed by Little Real Estate Services2 Beds 1 Bath 1,535 SqFt
CONTACT


