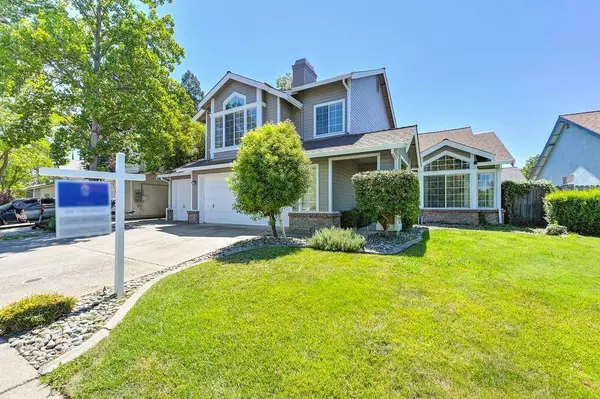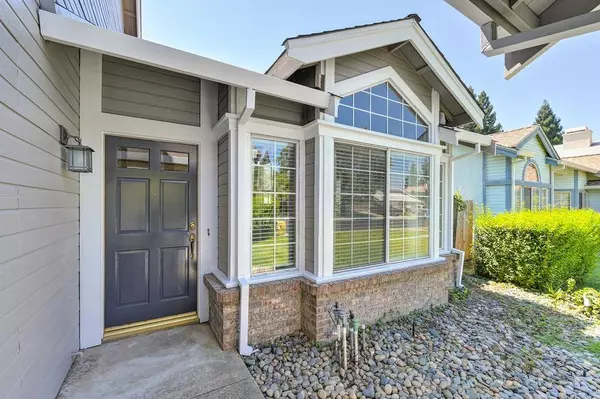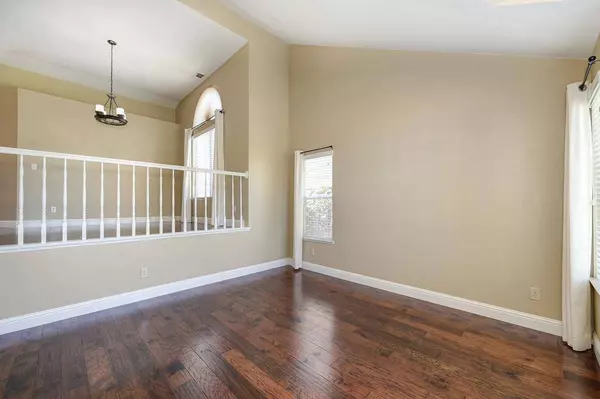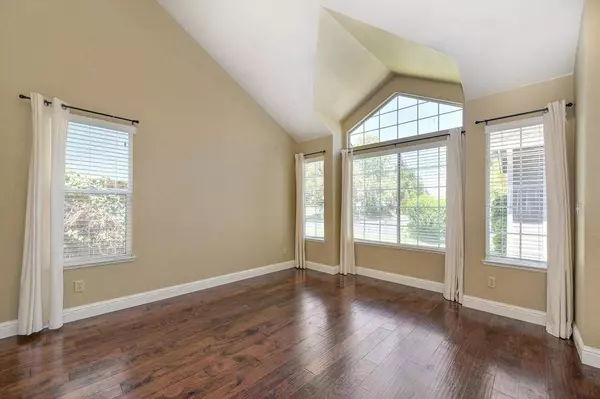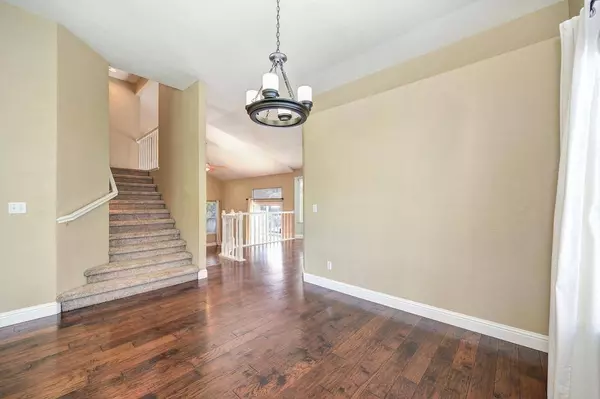
GALLERY
PROPERTY DETAIL
Key Details
Sold Price $615,0001.6%
Property Type Single Family Home
Sub Type Single Family Residence
Listing Status Sold
Purchase Type For Sale
Square Footage 1, 902 sqft
Price per Sqft $323
MLS Listing ID 224086966
Sold Date 11/01/24
Bedrooms 3
Full Baths 3
HOA Y/N No
Year Built 1990
Lot Size 6,207 Sqft
Acres 0.1425
Property Sub-Type Single Family Residence
Source MLS Metrolist
Location
State CA
County Placer
Area 12747
Direction Baseline Rd To a Right on Longview, left on Thurton, left on Evergreen to the property on the left.
Rooms
Family Room Cathedral/Vaulted, Great Room
Guest Accommodations No
Master Bathroom Closet, Shower Stall(s), Double Sinks, Tub
Master Bedroom Sitting Room, Sitting Area
Living Room Cathedral/Vaulted
Dining Room Breakfast Nook, Formal Area
Kitchen Granite Counter
Building
Lot Description Auto Sprinkler F&R, Landscape Back, Landscape Front
Story 2
Foundation Concrete
Sewer In & Connected
Water Public
Level or Stories Two
Interior
Interior Features Cathedral Ceiling
Heating Central, Gas
Cooling Ceiling Fan(s), Central
Flooring Carpet, Tile, Wood
Fireplaces Number 2
Fireplaces Type Master Bedroom, Family Room
Window Features Dual Pane Full
Appliance Free Standing Gas Range, Dishwasher, Disposal, Microwave
Laundry Cabinets, Inside Room
Exterior
Parking Features Garage Door Opener, Garage Facing Front
Garage Spaces 3.0
Fence Wood
Utilities Available Electric, Natural Gas Connected
Roof Type Composition
Street Surface Asphalt
Porch Uncovered Patio
Private Pool No
Schools
Elementary Schools Dry Creek Joint
Middle Schools Dry Creek Joint
High Schools Roseville Joint
School District Placer
Others
Senior Community No
Tax ID 476-110-048-000
Special Listing Condition None
Pets Allowed Yes
CONTACT



