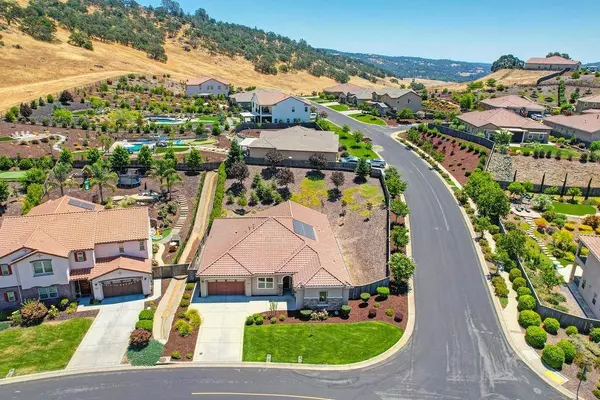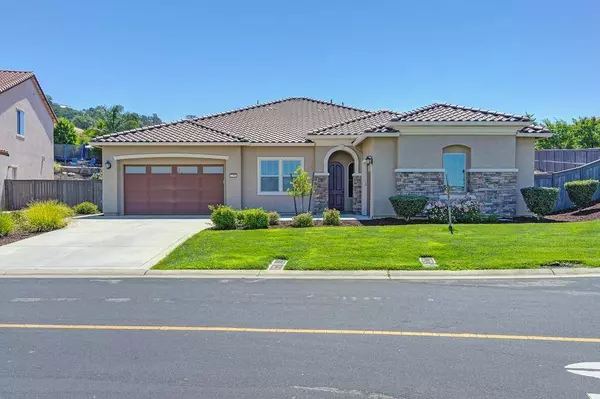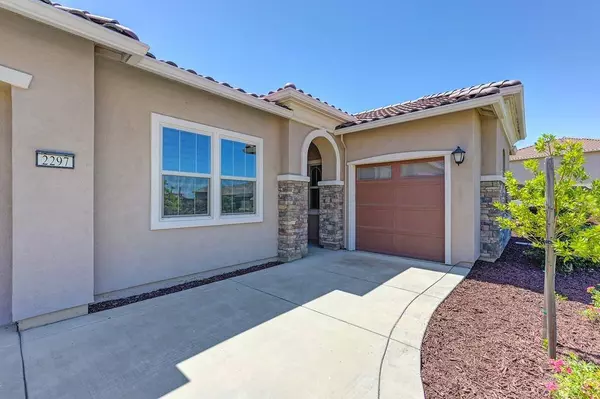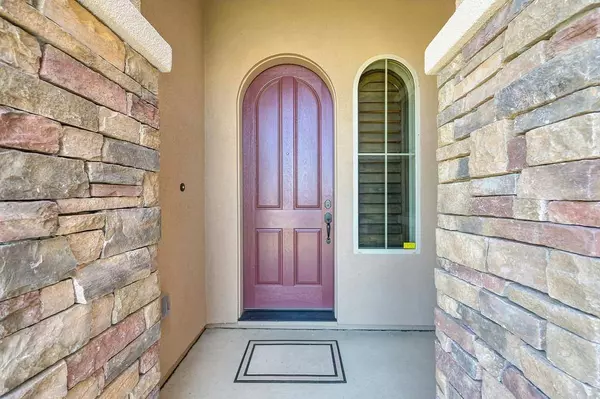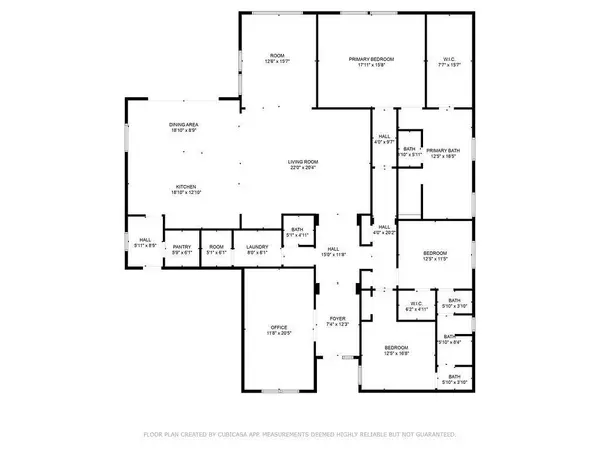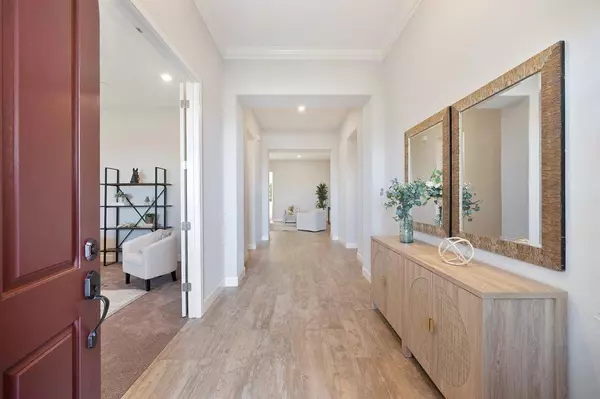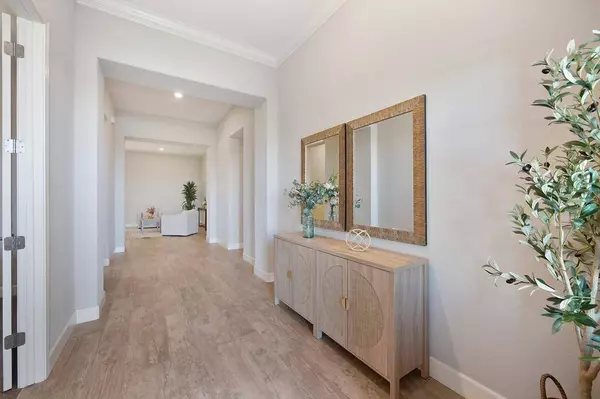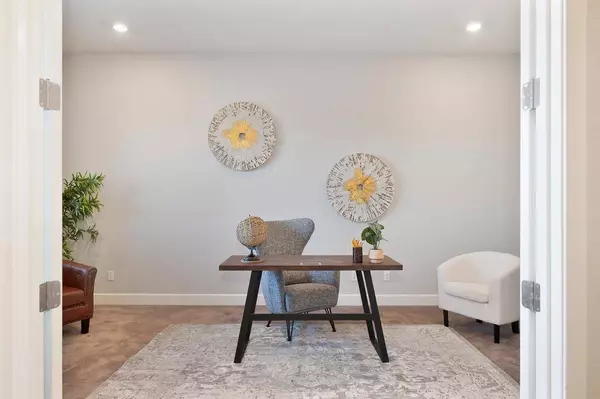
GALLERY
PROPERTY DETAIL
Key Details
Sold Price $1,075,0002.7%
Property Type Single Family Home
Sub Type Single Family Residence
Listing Status Sold
Purchase Type For Sale
Square Footage 3, 108 sqft
Price per Sqft $345
Subdivision Blackstone
MLS Listing ID 225043489
Sold Date 05/29/25
Bedrooms 3
Full Baths 2
HOA Fees $169/mo
HOA Y/N Yes
Year Built 2017
Lot Size 0.370 Acres
Acres 0.37
Property Sub-Type Single Family Residence
Source MLS Metrolist
Location
State CA
County El Dorado
Area 12602
Direction Merge onto CA-99 S/US-50 E and continue on US-50 E. Take exit 30A for Latrobe Rd. Follow Latrobe Rd and Blackstone Pkwy to Blackstone Ct.
Rooms
Guest Accommodations No
Master Bathroom Double Sinks, Soaking Tub, Granite, Walk-In Closet
Living Room Great Room, Other
Dining Room Breakfast Nook, Formal Room, Dining Bar, Formal Area, Other
Kitchen Breakfast Area, Pantry Cabinet, Granite Counter, Island, Island w/Sink, Kitchen/Family Combo
Building
Lot Description Auto Sprinkler F&R, Close to Clubhouse, Corner, Private, Other
Story 1
Foundation Slab
Builder Name Lennar
Sewer In & Connected, Public Sewer
Water Public
Interior
Heating Central, Electric, Natural Gas
Cooling Ceiling Fan(s), Central
Flooring Carpet, Simulated Wood, Tile
Fireplaces Number 1
Fireplaces Type Stone, Gas Piped, Other
Window Features Dual Pane Full,Window Coverings,Window Screens
Appliance Built-In Electric Oven, Gas Cook Top, Gas Plumbed, Built-In Refrigerator, Hood Over Range, Ice Maker, Dishwasher, Disposal, Microwave, Double Oven, Plumbed For Ice Maker, Self/Cont Clean Oven, Tankless Water Heater
Laundry Cabinets, Laundry Closet, Sink, Ground Floor, Hookups Only, Inside Area, Inside Room
Exterior
Exterior Feature Fireplace
Parking Features Attached, Garage Door Opener, Garage Facing Front, Garage Facing Side, Interior Access
Garage Spaces 3.0
Fence Back Yard, Fenced, Wood
Utilities Available Cable Available, Cable Connected, Public, Solar, Electric, Underground Utilities, Internet Available, Natural Gas Connected
Amenities Available Barbeque, Pool, Clubhouse, Rec Room w/Fireplace, Recreation Facilities, Exercise Room, Greenbelt, Trails, Gym, Other
View City Lights, Hills
Roof Type Composition,Tile
Topography Level,Lot Sloped
Street Surface Paved
Porch Covered Patio, Uncovered Patio
Private Pool No
Schools
Elementary Schools Buckeye Union
Middle Schools Buckeye Union
High Schools El Dorado Union High
School District El Dorado
Others
HOA Fee Include Security, Other, Pool
Senior Community No
Tax ID 118-540-032-000
Special Listing Condition None
Pets Allowed Yes
SIMILAR HOMES FOR SALE
Check for similar Single Family Homes at price around $1,075,000 in El Dorado Hills,CA

Pending
$1,549,900
265 Muse DR, El Dorado Hills, CA 95762
Listed by Skyline Properties7 Beds 6 Baths 4,640 SqFt
Active
$809,500
7105 Cinnamon Teal WAY, El Dorado Hills, CA 95762
Listed by RE/MAX Gold Cameron Park4 Beds 2 Baths 2,304 SqFt
Pending
$639,000
331 Nebbiolo CT, El Dorado Hills, CA 95762
Listed by Vylla Homes Inc.3 Beds 2 Baths 2,117 SqFt
CONTACT


