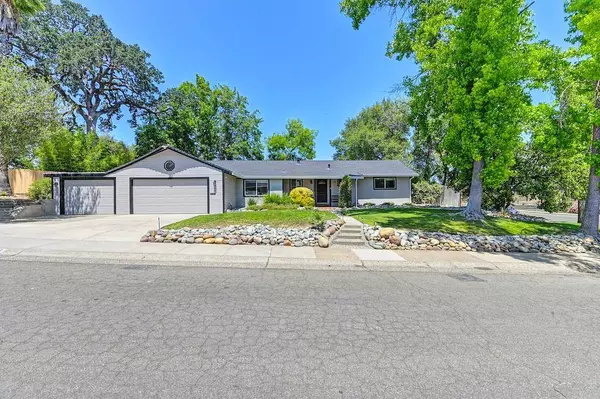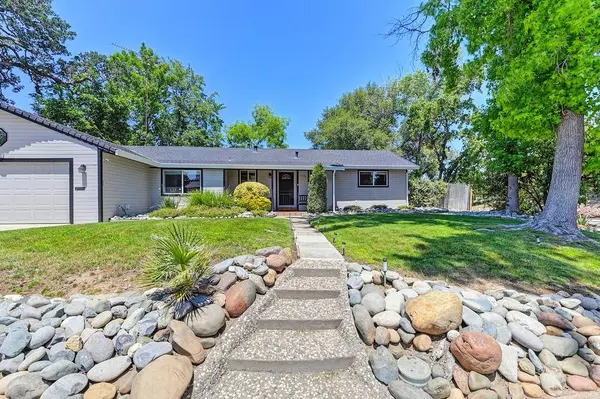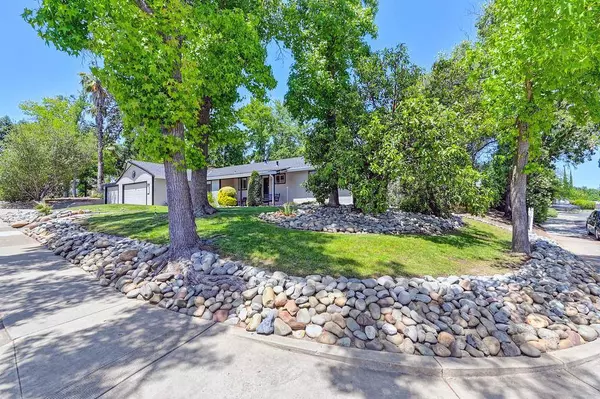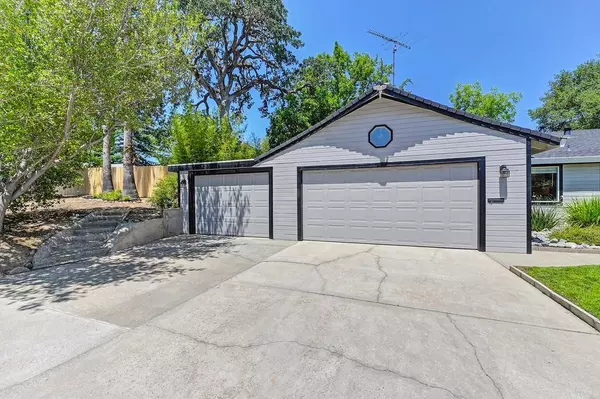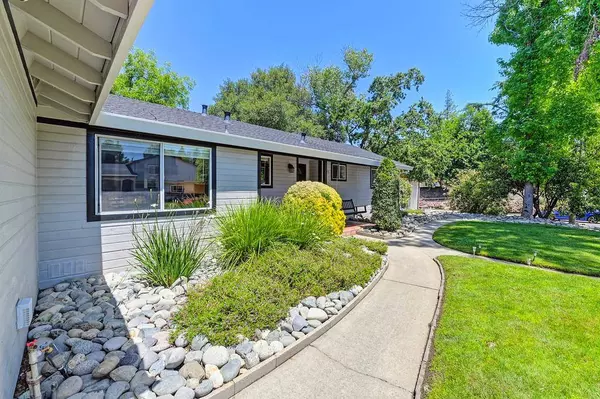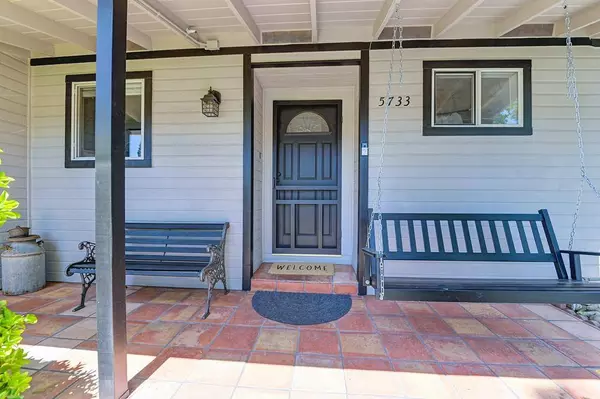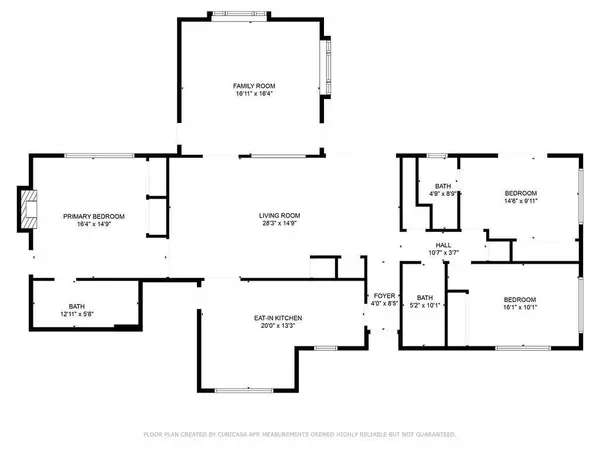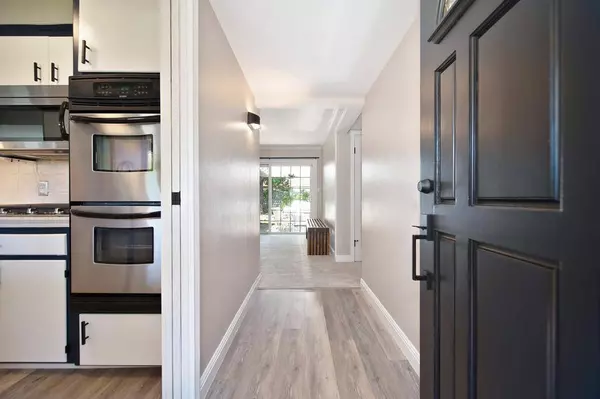
GALLERY
PROPERTY DETAIL
Key Details
Sold Price $660,0001.5%
Property Type Single Family Home
Sub Type Single Family Residence
Listing Status Sold
Purchase Type For Sale
Square Footage 1, 798 sqft
Price per Sqft $367
Subdivision Northridge Oaks
MLS Listing ID 225068771
Sold Date 06/30/25
Bedrooms 3
Full Baths 3
HOA Y/N No
Year Built 1960
Lot Size 0.380 Acres
Acres 0.38
Property Sub-Type Single Family Residence
Source MLS Metrolist
Location
State CA
County Sacramento
Area 10610
Direction From I-80E exit Greenback Ln and head east. turn right onto Merlindale Dr., right onto Farmgate Way, left onto Primrose Dr., right onto Cal Ct to the house on your right.
Rooms
Guest Accommodations No
Master Bathroom Double Sinks, Tile, Tub w/Shower Over
Master Bedroom Closet, Outside Access
Living Room View
Dining Room Breakfast Nook, Formal Area
Kitchen Breakfast Area, Ceramic Counter, Tile Counter
Building
Lot Description Manual Sprinkler F&R, Landscape Back, Landscape Front
Story 1
Foundation Raised
Sewer Sewer Connected, Sewer in Street, In & Connected, Public Sewer
Water Public
Architectural Style Ranch
Interior
Heating Central, Fireplace(s), Natural Gas
Cooling Ceiling Fan(s), Central, Whole House Fan
Flooring Carpet, Laminate
Fireplaces Number 1
Fireplaces Type Brick, Master Bedroom, Wood Burning
Window Features Dual Pane Partial,Window Coverings,Low E Glass Partial,Window Screens
Appliance Built-In Electric Oven, Gas Cook Top, Gas Plumbed, Hood Over Range, Compactor, Dishwasher, Disposal, Microwave, Double Oven, Plumbed For Ice Maker
Laundry Cabinets, Dryer Included, Gas Hook-Up, Ground Floor, Washer Included, Inside Room
Exterior
Parking Features Attached, Boat Storage, RV Storage, Garage Door Opener, Garage Facing Front, Interior Access, Other
Garage Spaces 3.0
Fence Back Yard, Chain Link, Fenced, Wood
Pool Built-In, Pool Sweep, Fenced, Gunite Construction, Heat None
Utilities Available Cable Available, Dish Antenna, TV Antenna, Internet Available, Natural Gas Connected
Roof Type Composition
Porch Front Porch, Covered Patio, Uncovered Patio
Private Pool Yes
Schools
Elementary Schools San Juan Unified
Middle Schools San Juan Unified
High Schools San Juan Unified
School District Sacramento
Others
Senior Community No
Tax ID 233-0183-009-0000
Special Listing Condition None
Pets Allowed Yes
SIMILAR HOMES FOR SALE
Check for similar Single Family Homes at price around $660,000 in Citrus Heights,CA

Pending
$584,900
6720 Wyatt CIR, Citrus Heights, CA 95610
Listed by Fathom Realty Group, Inc.4 Beds 3 Baths 2,014 SqFt
Pending
$479,000
5718 Southgrove DR, Citrus Heights, CA 95610
Listed by eXp Realty of California Inc.4 Beds 2 Baths 1,585 SqFt
Pending
$584,900
6732 Wyatt CIR, Citrus Heights, CA 95610
Listed by Fathom Realty Group, Inc.4 Beds 3 Baths 2,014 SqFt
CONTACT


