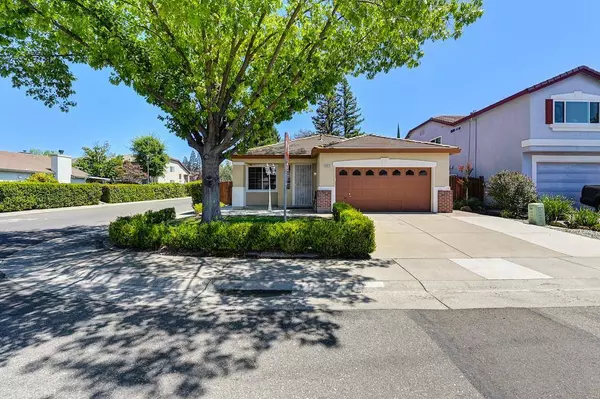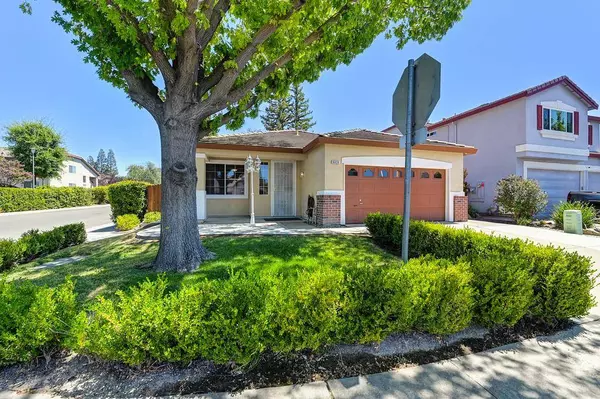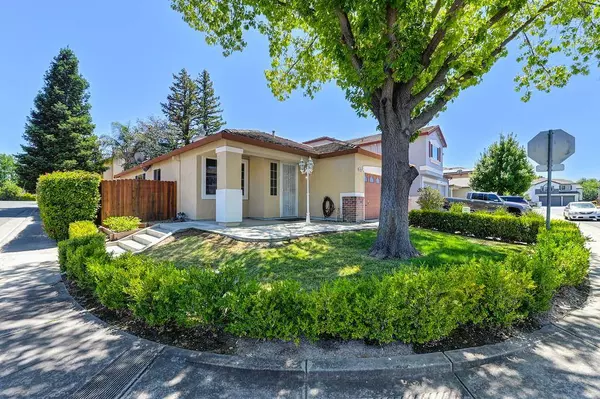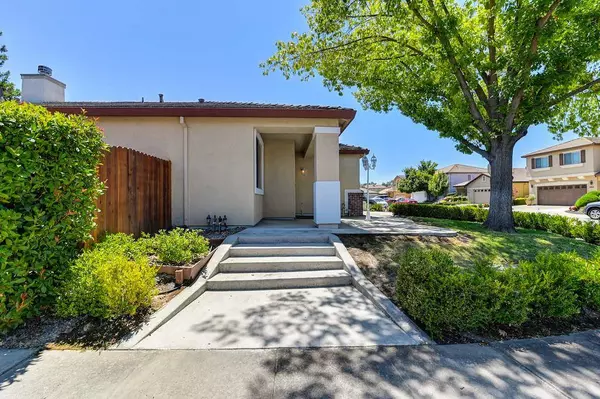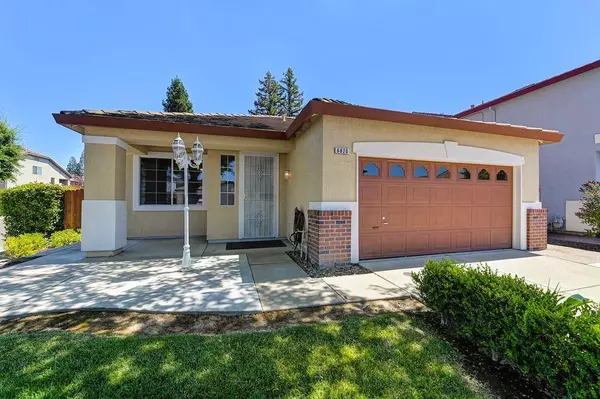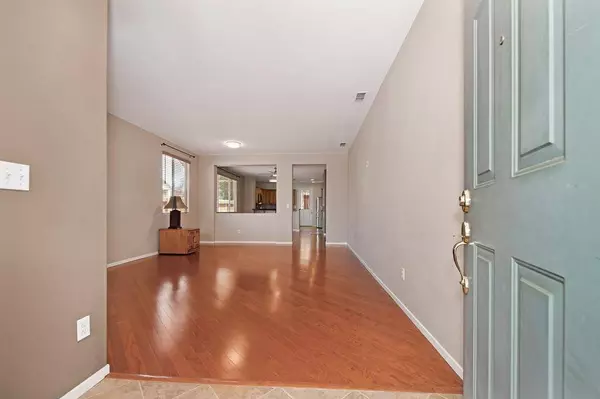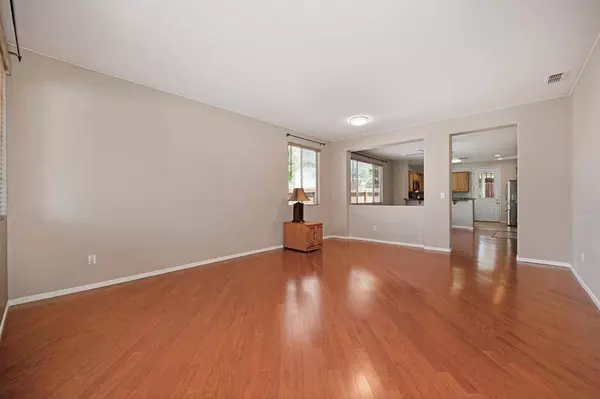
GALLERY
PROPERTY DETAIL
Key Details
Sold Price $515,0001.9%
Property Type Single Family Home
Sub Type Single Family Residence
Listing Status Sold
Purchase Type For Sale
Square Footage 1, 527 sqft
Price per Sqft $337
Subdivision Sorenson Ranch
MLS Listing ID 225100236
Sold Date 09/22/25
Bedrooms 3
Full Baths 2
HOA Y/N No
Year Built 1999
Lot Size 5,502 Sqft
Acres 0.1263
Property Sub-Type Single Family Residence
Source MLS Metrolist
Location
State CA
County Sacramento
Area 10621
Direction Van Maren North of Auburn Blvd to West on Horseman to left corner on Saddle Horse Way
Rooms
Guest Accommodations No
Master Bathroom Shower Stall(s), Double Sinks
Master Bedroom Walk-In Closet
Living Room Great Room
Dining Room Space in Kitchen, Dining/Living Combo
Kitchen Pantry Closet, Granite Counter, Kitchen/Family Combo, Tile Counter
Building
Lot Description Corner
Story 1
Foundation Slab
Water Meter on Site, Public
Level or Stories One
Interior
Heating Central, Natural Gas
Cooling Ceiling Fan(s), Central
Flooring Linoleum, Tile, Wood
Fireplaces Number 1
Fireplaces Type Family Room, Gas Log
Window Features Dual Pane Full
Appliance Free Standing Gas Range, Free Standing Refrigerator, Dishwasher, Disposal, Plumbed For Ice Maker
Laundry Cabinets, Electric, Gas Hook-Up, Inside Room
Exterior
Parking Features Attached, Garage Door Opener, Garage Facing Front
Garage Spaces 2.0
Fence Back Yard, Wood
Utilities Available Cable Connected, Sewer In & Connected
Roof Type Tile
Topography Level
Street Surface Paved
Porch Covered Patio, Uncovered Patio
Private Pool No
Schools
Elementary Schools San Juan Unified
Middle Schools San Juan Unified
High Schools San Juan Unified
School District Sacramento
Others
Senior Community No
Tax ID 211-0830-104-0000
Special Listing Condition Probate Listing
Pets Allowed Yes
SIMILAR HOMES FOR SALE
Check for similar Single Family Homes at price around $515,000 in Citrus Heights,CA

Hold
$599,000
5501 Hammond CT, Citrus Heights, CA 95621
Listed by Massey Advantage Inc.4 Beds 3 Baths 2,014 SqFt
Hold
$399,999
8134 Lichen DR, Citrus Heights, CA 95621
Listed by Black Diamond Real Estate3 Beds 1 Bath 1,081 SqFt
Active
$560,000
6508 Skylane, Citrus Heights, CA 95621
Listed by GUIDE Real Estate4 Beds 1 Bath 1,502 SqFt
CONTACT


