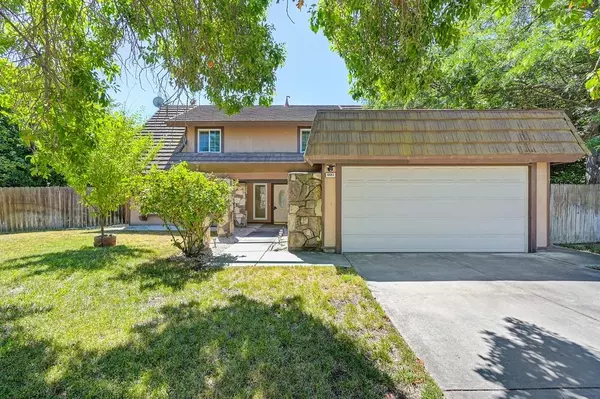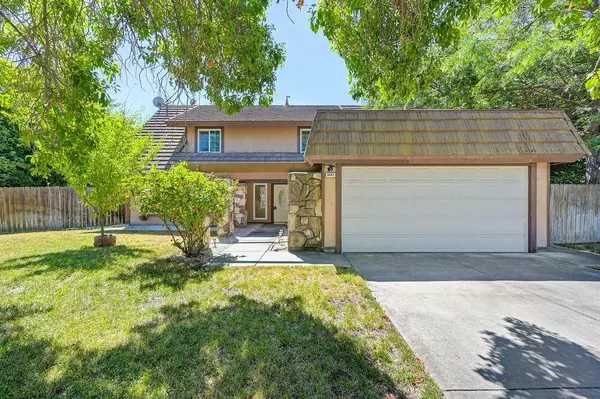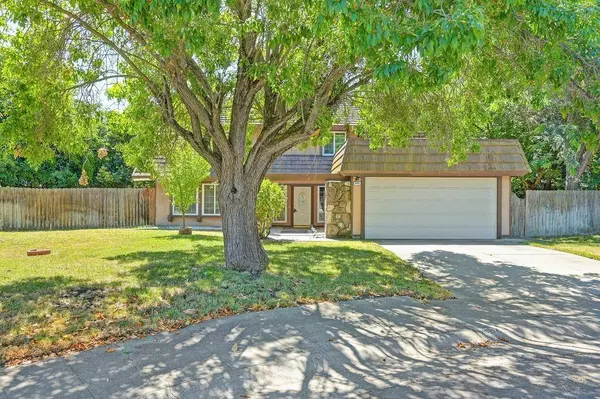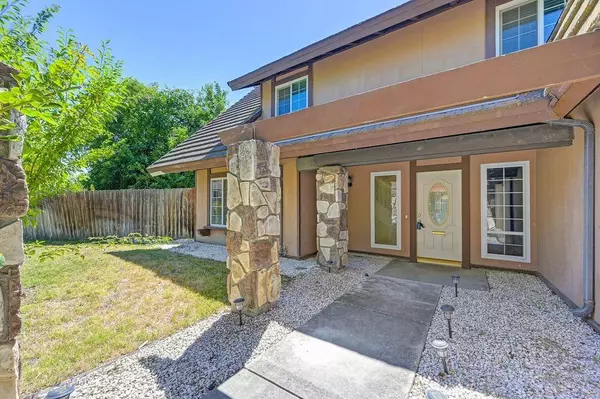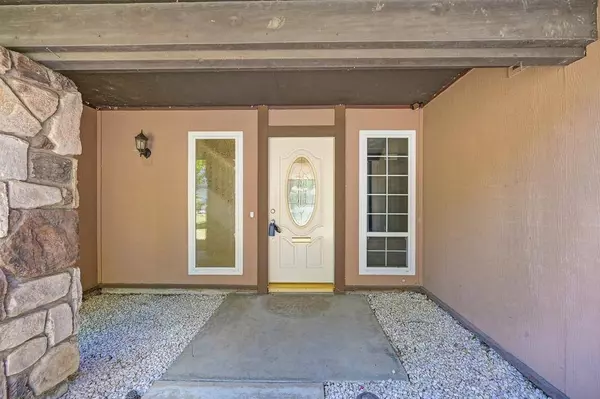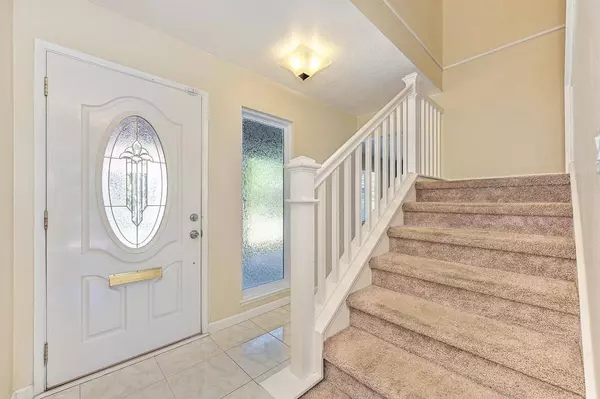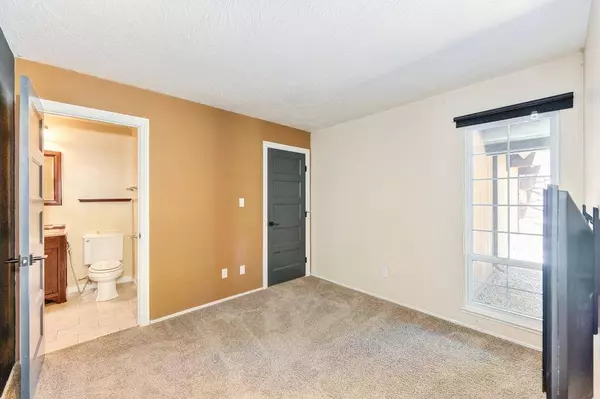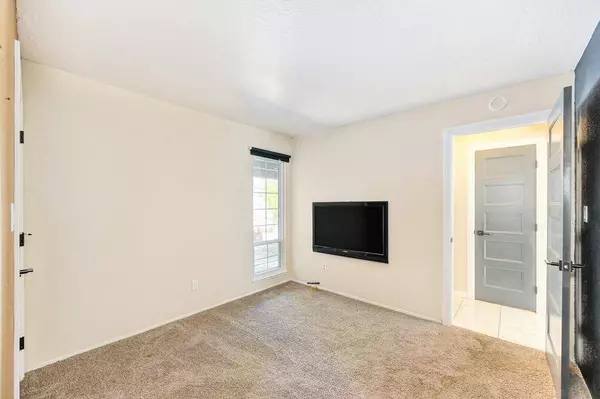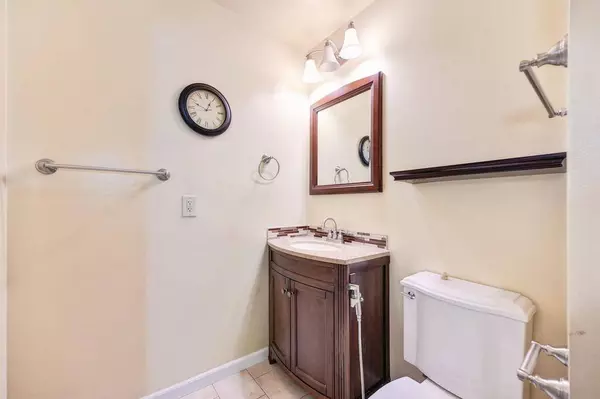
GALLERY
PROPERTY DETAIL
Key Details
Sold Price $588,0006.9%
Property Type Single Family Home
Sub Type Single Family Residence
Listing Status Sold
Purchase Type For Sale
Square Footage 2, 171 sqft
Price per Sqft $270
Subdivision Greenhaven
MLS Listing ID 223069988
Sold Date 08/31/23
Bedrooms 5
Full Baths 3
HOA Y/N No
Year Built 1969
Lot Size 10,454 Sqft
Acres 0.24
Property Sub-Type Single Family Residence
Source MLS Metrolist
Location
State CA
County Sacramento
Area 10831
Direction I-5 to Florin West bound to right on Greenhaven to a right on the 6th right turn as the house is located in a cul-de-sac. Or Use Google Maps.
Rooms
Family Room Great Room
Guest Accommodations No
Master Bathroom Shower Stall(s)
Master Bedroom Walk-In Closet
Living Room Other
Dining Room Breakfast Nook
Kitchen Marble Counter, Slab Counter
Building
Lot Description Auto Sprinkler F&R, Cul-De-Sac
Story 2
Foundation Concrete
Sewer In & Connected
Water Public
Level or Stories Two
Interior
Interior Features Formal Entry
Heating Central
Cooling Ceiling Fan(s), Central
Flooring Carpet, Tile
Fireplaces Number 1
Fireplaces Type Family Room
Appliance Disposal
Laundry Cabinets, Inside Room
Exterior
Parking Features Garage Facing Front
Garage Spaces 2.0
Fence Back Yard
Utilities Available Electric, Internet Available, Natural Gas Connected
Roof Type Metal
Topography Level
Street Surface Asphalt
Porch Covered Patio
Private Pool No
Schools
Elementary Schools Sacramento Unified
Middle Schools Sacramento Unified
High Schools Sacramento Unified
School District Sacramento
Others
Senior Community No
Tax ID 030-0275-025-0000
Special Listing Condition Offer As Is, None
Pets Allowed Yes
SIMILAR HOMES FOR SALE
Check for similar Single Family Homes at price around $588,000 in Sacramento,CA

Hold
$523,900
966 Briarcrest WAY, Sacramento, CA 95831
Listed by eXp Realty of California Inc.3 Beds 2 Baths 1,850 SqFt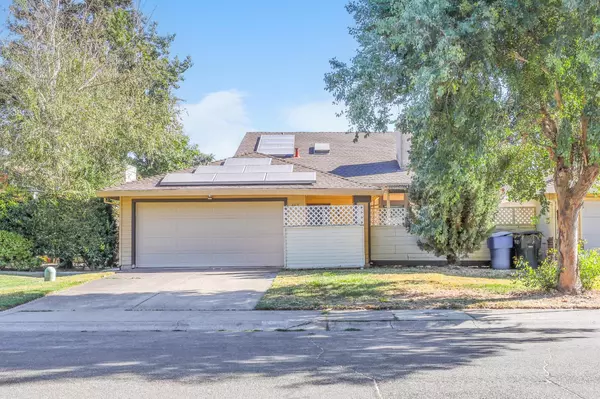
Pending
$515,000
462 De Mar DR, Sacramento, CA 95831
Listed by eXp Realty of California, Inc.3 Beds 2 Baths 1,409 SqFt
Open House
$785,000
792 Parklin AVE, Sacramento, CA 95831
Listed by GUIDE Real Estate3 Beds 3 Baths 2,028 SqFt
CONTACT

