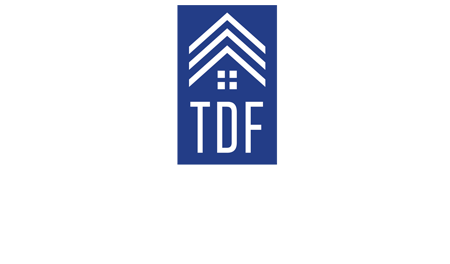

7301 Neblina CT Open House Save Request In-Person Tour Request Virtual Tour
Rancho Murieta,CA 95683
OPEN HOUSE
Sun Jun 08, 1:00pm - 4:00pm
Key Details
Property Type Single Family Home
Sub Type Single Family Residence
Listing Status Active
Purchase Type For Sale
Square Footage 2,726 sqft
Price per Sqft $311
Subdivision Rancho Murieta South
MLS Listing ID 225054013
Bedrooms 4
Full Baths 3
HOA Fees $168/mo
HOA Y/N Yes
Year Built 1997
Lot Size 7,937 Sqft
Acres 0.1822
Property Sub-Type Single Family Residence
Source MLS Metrolist
Property Description
Modern Farmhouse with Golf Course Views - Rancho Murieta South Located on a quiet, private court in desirable Rancho Murieta South, this beautifully updated modern farmhouse offers 4-5 bedrooms, 3 full baths, and 2,726 sq ft of stylish living space. Enjoy over $120K in recent upgrades including quartz countertops, new appliances, luxury vinyl plank flooring, fresh interior and exterior paint, custom shiplap, and a recently replaced HVAC system. Leased solar and EV charging station help keep energy bills low, while smart switches and a fully automated sprinkler system bring modern convenience. The flexible layout offers space for a home office, gym, or guest room. Step outside to your oasison a pool-sized lot complete with stamped concrete patios, two serene fountains, a large spa, fire pit, and a fully automated sprinkler system. Enjoy raised garden beds filled with fresh vegetables and a variety of mature fruit trees including apple, pear, apricot, plum, and peach. Enjoy sweeping views of the 3rd fairway right from your yard in this peaceful, golf course community. This move-in-ready, energy-efficient home is ideal for those seeking luxury, comfort, and privacyall just minutes from parks, trails, and local amenities. EGUSD and Mello Roos under $10 per month.
Location
State CA
County Sacramento
Area 10683
Direction Jackson Road/Highway 16 to Rancho Murieta South gate - From Murieta South Parkway turn left on Celebrar - turn Right on Reynosa - turn left onto Neblina Court to 7301
Rooms
Family Room View
Guest Accommodations No
Master Bathroom Shower Stall(s),Double Sinks,Soaking Tub,Tile,Walk-In Closet
Master Bedroom Balcony
Living Room Cathedral/Vaulted,View
Dining Room Breakfast Nook,Formal Room,Dining Bar
Kitchen Breakfast Area,Pantry Closet,Quartz Counter,Island w/Sink
Interior
Heating Central
Cooling Ceiling Fan(s),Central,Whole House Fan
Flooring Carpet,Laminate,Tile
Fireplaces Number 1
Fireplaces Type Family Room,Wood Burning
Window Features Solar Screens,Dual Pane Full
Appliance Built-In Electric Oven,Hood Over Range,Dishwasher,Disposal,Microwave,Double Oven,Electric Cook Top
Laundry Cabinets,Sink,Electric,Inside Room
Exterior
Exterior Feature Balcony,Fire Pit
Parking Features Attached,Garage Facing Front
Garage Spaces 3.0
Fence Metal,Wood
Utilities Available Cable Available,Solar,Electric
Amenities Available Playground,Clubhouse,Dog Park,Tennis Courts,Trails,Park
View Golf Course
Roof Type Tile
Street Surface Asphalt
Porch Front Porch,Covered Deck,Uncovered Deck
Private Pool No
Building
Lot Description Adjacent to Golf Course,Auto Sprinkler F&R,Court,Garden,Gated Community,Street Lights,Landscape Back,Landscape Front
Story 2
Foundation Slab
Sewer In & Connected
Water Meter on Site
Architectural Style Contemporary
Schools
Elementary Schools Elk Grove Unified
Middle Schools Elk Grove Unified
High Schools Elk Grove Unified
School District Sacramento
Others
Senior Community No
Restrictions Signs,Exterior Alterations,Parking
Tax ID 128-0250-019-0000
Special Listing Condition None
Pets Allowed Yes
Virtual Tour https://my.matterport.com/show/?m=ZbiEKS6zGUG&ts=1