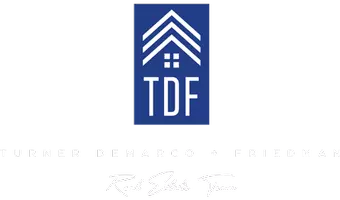OPEN HOUSE
Sat Apr 12, 1:00pm - 4:00pm
UPDATED:
Key Details
Property Type Multi-Family
Sub Type Duplex
Listing Status Active
Purchase Type For Sale
Square Footage 2,521 sqft
Price per Sqft $349
MLS Listing ID 225022732
HOA Y/N No
Originating Board MLS Metrolist
Year Built 1958
Lot Size 4,792 Sqft
Acres 0.11
Property Sub-Type Duplex
Property Description
Location
State CA
County Sacramento
Area 10819
Direction Take Carlson Drive to Sandburg Dr and turn left to property next to Glenn Hall Park.
Interior
Heating Other
Cooling Ceiling Fan(s), Other
Flooring Tile, Laminate, Wood
Window Features Dual Pane Full
Appliance Built-In Electric Oven, Built-In Electric Range, Built-In Gas Oven, Built-In Gas Range, Dishwasher, Disposal
Laundry Other, Washer/Dryer Hookups
Exterior
Exterior Feature Fenced Yard
Parking Features Street, Garage, Garage Door Opener
Garage Spaces 3.0
Utilities Available Cable Available, Natural Gas Connected, City, Electric
Water Access Desc Water District,Public
Roof Type Composition
Porch Covered Patio, Varies by Unit
Total Parking Spaces 3
Building
Lot Description Cul-De-Sac, Shape Regular, Curbs/Gutters, Landscape Back, Landscape Front
Story 1
Foundation Raised
Sewer In & Connected, Sewer in Street
Water Water District, Public
Schools
Elementary Schools Sacramento Unified
Middle Schools Sacramento Unified
High Schools Sacramento Unified
School District Sacramento
Others
Senior Community No
Tax ID 005-0081-023-0000
Special Listing Condition None
Virtual Tour https://www.streamlinetours.com/homes/V2W0qyNm831rv1ozB6




