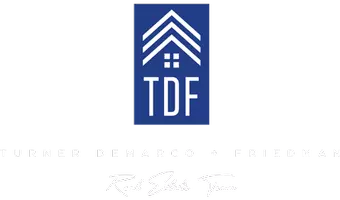OPEN HOUSE
Fri Apr 04, 3:00pm - 5:00pm
Sat Apr 05, 12:00pm - 4:00pm
Sun Apr 06, 1:00pm - 3:30pm
UPDATED:
Key Details
Property Type Single Family Home
Sub Type Single Family Residence
Listing Status Active
Purchase Type For Sale
Square Footage 2,918 sqft
Price per Sqft $308
Subdivision The Springs At Stanford Ranch
MLS Listing ID 225040905
Bedrooms 5
Full Baths 3
HOA Y/N No
Originating Board MLS Metrolist
Year Built 1997
Lot Size 0.506 Acres
Acres 0.506
Property Sub-Type Single Family Residence
Property Description
Location
State CA
County Placer
Area 12765
Direction Hwy 65 to Sunset Blvd exit 311. r on Sunset. L on West Stanford Ranch. L on Darby. L on Denton Ct. House is on the Right.
Rooms
Family Room Great Room
Guest Accommodations No
Master Bathroom Shower Stall(s), Double Sinks, Tub, Walk-In Closet
Living Room View
Dining Room Dining Bar, Space in Kitchen, Dining/Living Combo, Formal Area
Kitchen Breakfast Area, Pantry Closet, Granite Counter, Slab Counter, Island, Kitchen/Family Combo
Interior
Heating Central, Natural Gas
Cooling Ceiling Fan(s), Central
Flooring Carpet, Laminate, Tile, Wood
Fireplaces Number 1
Fireplaces Type Family Room, Gas Piped
Window Features Dual Pane Full
Appliance Built-In Electric Oven, Free Standing Refrigerator, Gas Cook Top, Hood Over Range, Dishwasher, Disposal, Microwave, Plumbed For Ice Maker
Laundry Cabinets, Dryer Included, Ground Floor, Washer Included, Inside Room
Exterior
Exterior Feature Fire Pit
Parking Features Attached, Garage Door Opener, Garage Facing Front, Interior Access
Garage Spaces 3.0
Fence Back Yard, Fenced, Wood
Utilities Available Cable Available, Public, Electric, Natural Gas Connected
View Park
Roof Type Tile
Topography Level,Lot Sloped
Street Surface Paved
Porch Covered Patio
Private Pool No
Building
Lot Description Auto Sprinkler F&R, Cul-De-Sac, Shape Regular, Greenbelt, Street Lights, Landscape Back, Landscape Front
Story 2
Foundation Concrete, Slab
Builder Name Tim Lewis
Sewer Sewer Connected & Paid, In & Connected, Public Sewer
Water Meter on Site, Public
Architectural Style Traditional
Level or Stories Two
Schools
Elementary Schools Rocklin Unified
Middle Schools Rocklin Unified
High Schools Rocklin Unified
School District Placer
Others
Senior Community No
Tax ID 367-090-024-000
Special Listing Condition None
Pets Allowed Yes




