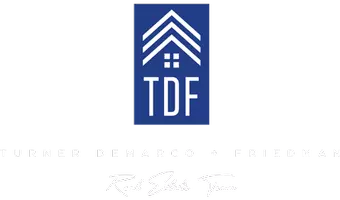UPDATED:
Key Details
Property Type Single Family Home
Sub Type Single Family Residence
Listing Status Pending
Purchase Type For Sale
Square Footage 1,946 sqft
Price per Sqft $1,026
Subdivision Princeton Ranch
MLS Listing ID 225041201
Bedrooms 5
Full Baths 4
HOA Y/N No
Originating Board MLS Metrolist
Year Built 1958
Lot Size 7,349 Sqft
Acres 0.1687
Property Sub-Type Single Family Residence
Property Description
Location
State CA
County Santa Clara
Area Cambrian
Direction From exit 6 Almaden Expwy, right onto Blossom Hill Road, right onto Kooser Road, left onto Meridian Avenue, right onto Princeton Drive.
Rooms
Family Room Great Room
Guest Accommodations No
Master Bathroom Bidet, Closet, Shower Stall(s), Skylight/Solar Tube, Steam, Tile, Quartz, Window
Master Bedroom Ground Floor, Walk-In Closet 2+
Living Room Other
Dining Room Dining/Living Combo
Kitchen Quartz Counter, Skylight(s), Island, Kitchen/Family Combo
Interior
Heating Central, Fireplace Insert
Cooling Ceiling Fan(s), Central, MultiUnits
Flooring Carpet, Wood
Fireplaces Number 1
Fireplaces Type Living Room
Appliance Hood Over Range, Dishwasher, Disposal, Electric Cook Top, Electric Water Heater, Tankless Water Heater, ENERGY STAR Qualified Appliances
Laundry Gas Hook-Up, In Garage
Exterior
Parking Features Attached, Garage Door Opener, Guest Parking Available
Garage Spaces 2.0
Fence Back Yard
Pool Built-In
Utilities Available Public, Electric
View Park
Roof Type Composition
Street Surface Paved
Porch Covered Patio
Private Pool Yes
Building
Lot Description Auto Sprinkler F&R, Landscape Front, Low Maintenance
Story 2
Foundation ConcretePerimeter
Sewer In & Connected, Public Sewer
Water Public
Architectural Style Traditional
Schools
Elementary Schools Campbell Union
Middle Schools Campbell Union
High Schools Campbell Union High
School District Santa Clara
Others
Senior Community No
Tax ID 567-38-015
Special Listing Condition None




