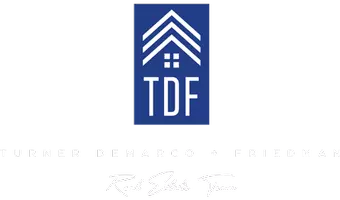UPDATED:
Key Details
Property Type Single Family Home
Sub Type Single Family Residence
Listing Status Active
Purchase Type For Sale
Square Footage 1,224 sqft
Price per Sqft $244
MLS Listing ID 225015296
Bedrooms 3
Full Baths 2
HOA Y/N No
Originating Board MLS Metrolist
Year Built 1973
Lot Size 1.230 Acres
Acres 1.23
Property Sub-Type Single Family Residence
Property Description
Location
State CA
County Amador
Area 22012
Direction From Jackson: Highway 88, right on Irish town rd, left on Spagnoli mine rd. Continue down Spagnoli min rd, home on left.
Rooms
Guest Accommodations No
Master Bathroom Tub w/Shower Over
Master Bedroom Outside Access
Bedroom 2 0x0
Bedroom 3 0x0
Bedroom 4 0x0
Living Room Deck Attached
Dining Room 0x0 Space in Kitchen
Kitchen Pantry Cabinet, Granite Counter
Interior
Heating Central
Cooling Ceiling Fan(s), Central, Whole House Fan
Flooring Carpet, Wood
Laundry Hookups Only, Inside Area
Exterior
Parking Features Attached, Garage Facing Front, Uncovered Parking Space
Garage Spaces 2.0
Fence Partial
Utilities Available Electric
Roof Type Composition
Topography Downslope
Street Surface Asphalt
Private Pool No
Building
Lot Description Private, Shape Irregular
Story 2
Foundation ConcretePerimeter
Sewer Septic System
Water Well, Private
Level or Stories Two
Schools
Elementary Schools Amador Unified
Middle Schools Amador Unified
High Schools Amador Unified
School District Amador
Others
Senior Community No
Tax ID 038-140-067-000
Special Listing Condition Offer As Is, None
Pets Allowed Yes




