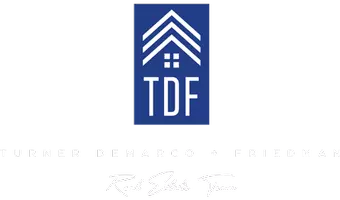UPDATED:
Key Details
Property Type Single Family Home
Sub Type Single Family Residence
Listing Status Active
Purchase Type For Sale
Square Footage 1,552 sqft
Price per Sqft $306
MLS Listing ID 225045007
Bedrooms 3
Full Baths 2
HOA Y/N No
Originating Board MLS Metrolist
Year Built 1957
Lot Size 10,019 Sqft
Acres 0.23
Property Sub-Type Single Family Residence
Property Description
Location
State CA
County Sacramento
Area 10660
Direction Get on US-50 W from Jefferson Blvd. Take I-80 E to Watt Ave in North Highlands. Take exit 94A from I-80 E. Follow Watt Ave to Cantel Way.
Rooms
Guest Accommodations No
Living Room Other
Dining Room Dining/Living Combo
Kitchen Quartz Counter
Interior
Heating Central
Cooling Ceiling Fan(s), Central
Flooring Tile, Vinyl
Fireplaces Number 1
Fireplaces Type Family Room
Appliance Built-In Gas Range, Dishwasher, Microwave
Laundry In Garage
Exterior
Parking Features Attached
Garage Spaces 2.0
Pool Built-In
Utilities Available Public
Roof Type Shingle
Private Pool Yes
Building
Lot Description Shape Regular
Story 1
Foundation Raised
Sewer In & Connected
Water Public
Schools
Elementary Schools Twin Rivers Unified
Middle Schools Twin Rivers Unified
High Schools Twin Rivers Unified
School District Sacramento
Others
Senior Community No
Tax ID 200-0231-017-0000
Special Listing Condition None
Virtual Tour https://my.matterport.com/show/?m=zpoxe4gmrvW




