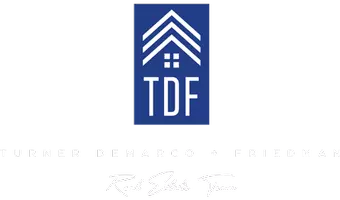UPDATED:
Key Details
Property Type Single Family Home
Sub Type Single Family Residence
Listing Status Active
Purchase Type For Sale
Square Footage 1,722 sqft
Price per Sqft $319
MLS Listing ID 225052599
Bedrooms 4
Full Baths 2
HOA Y/N No
Originating Board MLS Metrolist
Year Built 1966
Lot Size 7,671 Sqft
Acres 0.1761
Property Sub-Type Single Family Residence
Property Description
Location
State CA
County Sacramento
Area 10826
Direction Folsom Blvd, North on Julliard, Right on Great Falls Way, to address.
Rooms
Family Room Great Room
Guest Accommodations No
Master Bathroom Shower Stall(s)
Master Bedroom Closet, Ground Floor
Living Room Other
Dining Room Breakfast Nook, Dining/Family Combo
Kitchen Kitchen/Family Combo
Interior
Heating Central
Cooling Ceiling Fan(s), Central
Flooring Carpet, Wood
Fireplaces Number 1
Fireplaces Type Family Room, Gas Piped
Appliance Built-In Electric Oven, Built-In Gas Range, Dishwasher, Disposal
Laundry In Garage
Exterior
Parking Features Attached, Garage Door Opener, Garage Facing Front, Interior Access
Garage Spaces 2.0
Utilities Available Internet Available
Roof Type Tile
Private Pool No
Building
Lot Description Auto Sprinkler F&R, Shape Regular
Story 1
Foundation Raised, Slab
Sewer In & Connected
Water Meter on Site, Public
Architectural Style Ranch
Schools
Elementary Schools Sacramento Unified
Middle Schools Sacramento Unified
High Schools Sacramento Unified
School District Sacramento
Others
Senior Community No
Tax ID 079-0151-001-0000
Special Listing Condition Probate Listing
Pets Allowed Yes




