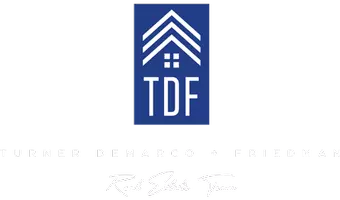UPDATED:
Key Details
Property Type Single Family Home
Sub Type Single Family Residence
Listing Status Hold
Purchase Type For Sale
Square Footage 1,443 sqft
Price per Sqft $370
MLS Listing ID 225062552
Bedrooms 3
Full Baths 2
HOA Y/N No
Year Built 1987
Lot Size 6,300 Sqft
Acres 0.1446
Property Sub-Type Single Family Residence
Source MLS Metrolist
Property Description
Location
State CA
County Stanislaus
Area 20202
Direction Take Hwy 108 east to Reed Road and turn left then right on Obsidian to the property.
Rooms
Guest Accommodations No
Master Bathroom Shower Stall(s), Tile
Master Bedroom Walk-In Closet
Living Room Other
Dining Room Space in Kitchen
Kitchen Granite Counter, Island, Kitchen/Family Combo
Interior
Heating Central
Cooling Ceiling Fan(s), Central
Flooring Vinyl
Window Features Dual Pane Full
Appliance Free Standing Gas Range, Gas Water Heater, Dishwasher, Disposal, Microwave, Plumbed For Ice Maker
Laundry In Garage
Exterior
Parking Features RV Access, RV Possible, Garage Door Opener, Garage Facing Front
Garage Spaces 2.0
Fence Vinyl, Wood
Pool Gunite Construction
Utilities Available Solar, Electric, Internet Available, Natural Gas Connected
Roof Type Composition
Topography Level
Porch Covered Patio
Private Pool Yes
Building
Lot Description Auto Sprinkler Front, Shape Regular, Landscape Front, Low Maintenance
Story 1
Foundation Slab
Sewer In & Connected
Water Public
Architectural Style Farmhouse
Schools
Elementary Schools Oakdale Joint
Middle Schools Oakdale Joint
High Schools Oakdale Joint
School District Stanislaus
Others
Senior Community No
Tax ID 063-039-051-000
Special Listing Condition None




