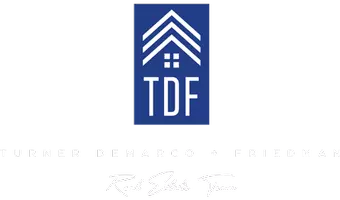UPDATED:
Key Details
Property Type Single Family Home
Sub Type Single Family Residence
Listing Status Active
Purchase Type For Sale
Square Footage 1,626 sqft
Price per Sqft $343
Subdivision Stanford Village
MLS Listing ID 225063657
Bedrooms 3
Full Baths 2
HOA Fees $234/mo
HOA Y/N Yes
Year Built 1998
Lot Size 3,816 Sqft
Acres 0.0876
Property Sub-Type Single Family Residence
Source MLS Metrolist
Property Description
Location
State CA
County Placer
Area 12765
Direction Heading south on Stanford Ranch Rd. Turn right onto Stanford Village Ct. Turn Right on Butte View Ct.
Rooms
Guest Accommodations No
Master Bedroom Walk-In Closet
Living Room Other
Dining Room Dining/Family Combo
Kitchen Breakfast Area, Granite Counter
Interior
Heating Central
Cooling Ceiling Fan(s), Central
Flooring Carpet, Laminate, Tile
Fireplaces Number 1
Fireplaces Type Brick, Gas Piped
Appliance Free Standing Gas Oven, Free Standing Gas Range, Free Standing Refrigerator, Gas Water Heater, Dishwasher, Microwave
Laundry Cabinets, Inside Room
Exterior
Parking Features Attached, Garage Door Opener
Garage Spaces 2.0
Fence Back Yard
Pool Common Facility
Utilities Available Electric, Natural Gas Connected
Amenities Available Pool, Clubhouse, Spa/Hot Tub
Roof Type Tile
Topography Level
Private Pool Yes
Building
Lot Description Auto Sprinkler F&R
Story 2
Foundation Slab
Sewer Public Sewer
Water Meter on Site
Architectural Style Traditional
Schools
Elementary Schools Rocklin Unified
Middle Schools Rocklin Unified
High Schools Rocklin Unified
School District Placer
Others
HOA Fee Include MaintenanceGrounds, Security, Pool
Senior Community No
Tax ID 369-100-074-000
Special Listing Condition None
Pets Allowed Yes




