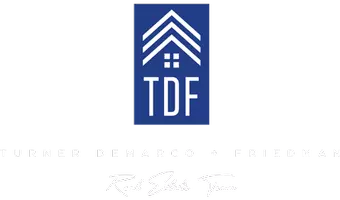UPDATED:
Key Details
Property Type Condo
Sub Type Condominium
Listing Status Active
Purchase Type For Sale
Square Footage 1,102 sqft
Price per Sqft $666
MLS Listing ID 225064490
Bedrooms 2
Full Baths 2
HOA Fees $706/mo
HOA Y/N Yes
Year Built 1992
Lot Size 1,363 Sqft
Acres 0.0313
Property Sub-Type Condominium
Source MLS Metrolist
Property Description
Location
State CA
County Santa Clara
Area Central San Jose
Direction From HWY 280 heading East, take the 10th Street Exit South, turn left on Martha St. to 12th Street South and to Building A Entrance
Rooms
Guest Accommodations No
Master Bathroom Double Sinks, Low-Flow Shower(s), Low-Flow Toilet(s), Tub w/Shower Over, Walk-In Closet
Master Bedroom Closet, Walk-In Closet
Living Room Cathedral/Vaulted, View
Dining Room Dining/Living Combo
Kitchen Other Counter
Interior
Interior Features Cathedral Ceiling
Heating Central, Fireplace(s)
Cooling Central, Heat Pump
Flooring Carpet
Fireplaces Number 1
Fireplaces Type Living Room, Wood Burning
Window Features Dual Pane Full,Window Coverings
Appliance Built-In Electric Range, Built-In Refrigerator, Dishwasher, Disposal, Microwave
Laundry Dryer Included, Washer Included, Inside Room
Exterior
Exterior Feature Balcony
Parking Features Underground Parking
Garage Spaces 1.0
Fence None
Utilities Available Cable Available, Public, Electric, Internet Available, Natural Gas Connected
Amenities Available Pool
View City, Downtown, Hills
Roof Type See Remarks
Topography Level
Street Surface Paved
Private Pool No
Building
Lot Description Other
Story 1
Unit Location Top Floor,End Unit,Unit Below
Foundation Concrete
Sewer In & Connected, Public Sewer
Water Water District
Architectural Style Mediterranean
Level or Stories One
Schools
Elementary Schools San Jose Unified
Middle Schools San Jose Unified
High Schools San Jose Unified
School District Santa Clara
Others
HOA Fee Include MaintenanceExterior, Trash, Pool
Senior Community No
Restrictions Parking
Tax ID 472-37-025
Special Listing Condition Offer As Is
Pets Allowed Yes




