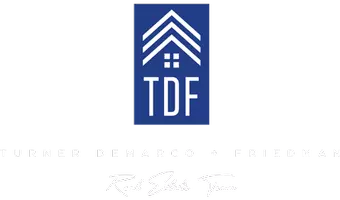OPEN HOUSE
Sat May 31, 12:00pm - 3:00pm
Sun Jun 01, 12:00pm - 3:00pm
UPDATED:
Key Details
Property Type Single Family Home
Sub Type Single Family Residence
Listing Status Active
Purchase Type For Sale
Square Footage 3,728 sqft
Price per Sqft $241
MLS Listing ID 225070317
Bedrooms 4
Full Baths 3
HOA Fees $70/mo
HOA Y/N Yes
Year Built 2015
Lot Size 0.257 Acres
Acres 0.257
Property Sub-Type Single Family Residence
Source MLS Metrolist
Property Description
Location
State CA
County Placer
Area 12747
Direction Blue Oaks, left Fiddyment Farm, left PFE, left Sword Dancer Dr, left Home Stretch
Rooms
Guest Accommodations No
Master Bathroom Closet, Shower Stall(s), Soaking Tub
Living Room Cathedral/Vaulted, Great Room
Dining Room Other
Kitchen Stone Counter, Island w/Sink
Interior
Heating Central
Cooling Central
Flooring See Remarks
Laundry Cabinets, Dryer Included, Washer Included, Inside Room
Exterior
Parking Features Attached
Garage Spaces 3.0
Utilities Available Cable Available, Internet Available
Amenities Available Other
Roof Type Tile
Porch Front Porch, Covered Patio
Private Pool No
Building
Lot Description Auto Sprinkler F&R, Cul-De-Sac
Story 2
Foundation Slab
Sewer Public Sewer
Water Public
Schools
Elementary Schools Dry Creek Joint
Middle Schools Dry Creek Joint
High Schools Roseville Joint
School District Placer
Others
HOA Fee Include Other
Senior Community No
Tax ID 023-360-010-000
Special Listing Condition None




