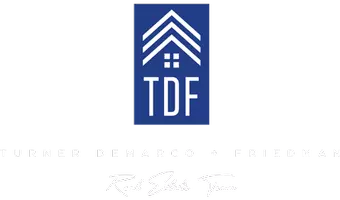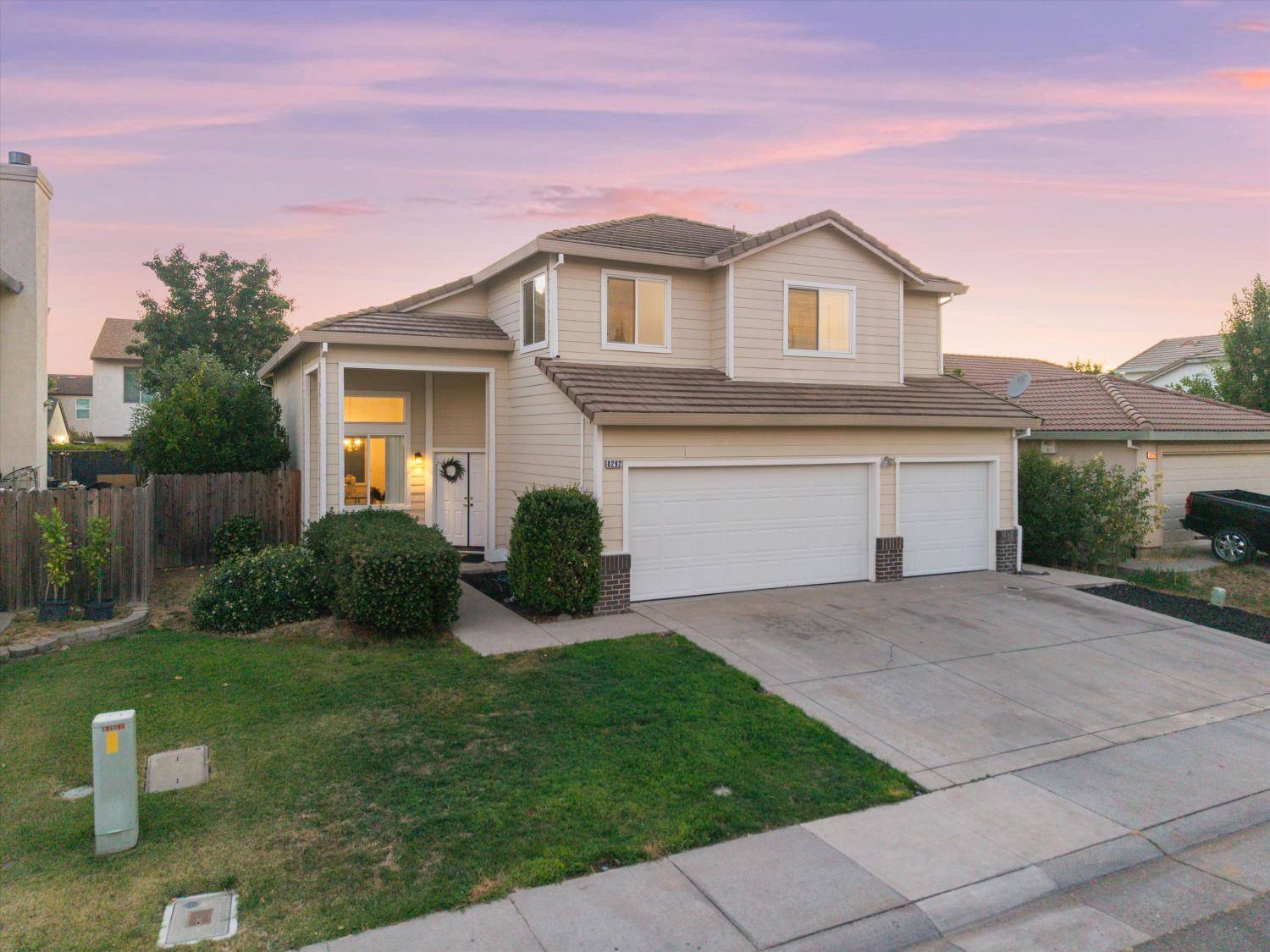UPDATED:
Key Details
Property Type Single Family Home
Sub Type Single Family Residence
Listing Status Active
Purchase Type For Sale
Square Footage 2,172 sqft
Price per Sqft $276
Subdivision Vineyard Ranch 01
MLS Listing ID 225081070
Bedrooms 4
Full Baths 2
HOA Y/N No
Year Built 2000
Lot Size 5,502 Sqft
Acres 0.1263
Property Sub-Type Single Family Residence
Source MLS Metrolist
Property Description
Location
State CA
County Sacramento
Area 10829
Direction From downtown, Get on I-80BUS W, Follow CA-99 S. Take exit 289 from CA-99 S, Continue on Calvine Rd. Drive to Iron Gorge Dr in Vineyard
Rooms
Family Room Cathedral/Vaulted, Deck Attached, View
Guest Accommodations No
Master Bathroom Shower Stall(s), Sitting Area, Walk-In Closet, Walk-In Closet 2+, Window
Master Bedroom Closet, Walk-In Closet, Walk-In Closet 2+, Sitting Area
Living Room Cathedral/Vaulted, Deck Attached, Great Room, View
Dining Room Breakfast Nook, Formal Room, Dining/Family Combo, Space in Kitchen, Formal Area
Kitchen Breakfast Area, Breakfast Room, Butcher Block Counters, Other Counter, Pantry Cabinet, Ceramic Counter, Pantry Closet, Island
Interior
Heating Central, Gas
Cooling Ceiling Fan(s), Central
Flooring Carpet, Simulated Wood, Tile
Fireplaces Number 1
Fireplaces Type Stone, Family Room
Window Features Dual Pane Full
Appliance Free Standing Gas Oven, Free Standing Gas Range, Free Standing Refrigerator, Gas Cook Top, Gas Plumbed, Gas Water Heater, Hood Over Range, Insulated Water Heater, Microwave, Plumbed For Ice Maker
Laundry Ground Floor, Inside Area, Inside Room
Exterior
Parking Features Private, Attached, Covered, Enclosed, Garage Facing Front, Workshop in Garage
Garage Spaces 3.0
Fence Wood, Full
Utilities Available Public, Electric, Internet Available, Natural Gas Connected
View Garden/Greenbelt
Roof Type Composition
Topography Level
Street Surface Paved
Private Pool No
Building
Lot Description Auto Sprinkler F&R
Story 2
Foundation Slab
Sewer Sewer in Street
Water Meter on Site, Water District, Public
Architectural Style Traditional
Level or Stories Two
Schools
Elementary Schools Sacramento Unified
Middle Schools Sacramento Unified
High Schools Sacramento Unified
School District Sacramento
Others
Senior Community No
Tax ID 121-0770-002-0000
Special Listing Condition Probate Listing
Pets Allowed Yes, Cats OK, Dogs OK




