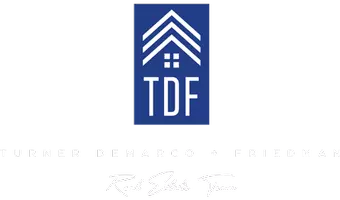UPDATED:
Key Details
Property Type Single Family Home
Sub Type Single Family Residence
Listing Status Contingent
Purchase Type For Sale
Square Footage 1,964 sqft
Price per Sqft $243
MLS Listing ID 225086778
Bedrooms 3
Full Baths 2
HOA Fees $25/ann
HOA Y/N Yes
Year Built 1998
Lot Size 0.280 Acres
Acres 0.28
Property Sub-Type Single Family Residence
Source MLS Metrolist
Property Description
Location
State CA
County Calaveras
Area 22024
Direction hwy 4 east, right on Country Club, left on Meadowview, right on Sierra Pine, left on Fern Way
Rooms
Guest Accommodations No
Living Room Cathedral/Vaulted
Dining Room Space in Kitchen, Formal Area
Kitchen Slab Counter
Interior
Heating Pellet Stove, Propane, Wood Stove
Cooling Ceiling Fan(s)
Flooring Carpet, Laminate, Wood
Appliance Free Standing Refrigerator, Gas Cook Top, Compactor, Dishwasher, Disposal, Microwave, Double Oven
Laundry Inside Room
Exterior
Exterior Feature Uncovered Courtyard, Entry Gate
Parking Features Boat Storage, RV Access, RV Storage, Uncovered Parking Spaces 2+
Garage Spaces 2.0
Fence Fenced
Utilities Available Propane Tank Leased
Amenities Available None
Roof Type Composition
Porch Uncovered Deck
Private Pool No
Building
Lot Description Low Maintenance
Story 3
Foundation ConcretePerimeter
Sewer Septic System
Water Public
Schools
Elementary Schools Vallecito Union
Middle Schools Vallecito Union
High Schools Calaveras Unified
School District Calaveras
Others
Senior Community No
Tax ID 028-011-025
Special Listing Condition None


