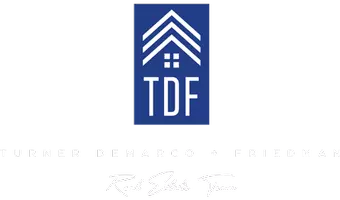OPEN HOUSE
Sat Jul 05, 11:00am - 2:00pm
UPDATED:
Key Details
Property Type Single Family Home
Sub Type Single Family Residence
Listing Status Active
Purchase Type For Sale
Square Footage 1,844 sqft
Price per Sqft $387
Subdivision Silverado Oaks
MLS Listing ID 225083525
Bedrooms 3
Full Baths 2
HOA Y/N No
Year Built 1997
Lot Size 7,558 Sqft
Acres 0.1735
Property Sub-Type Single Family Residence
Source MLS Metrolist
Property Description
Location
State CA
County Placer
Area 12747
Direction Junction to Cushendall to left on Hilmerton, home on the left side
Rooms
Family Room Great Room
Guest Accommodations No
Master Bathroom Closet, Shower Stall(s), Tile, Tub, Walk-In Closet
Master Bedroom Outside Access
Living Room Other
Dining Room Dining/Family Combo, Space in Kitchen
Kitchen Breakfast Area, Pantry Cabinet, Quartz Counter, Island, Kitchen/Family Combo
Interior
Heating Central
Cooling Ceiling Fan(s), Central
Flooring Carpet, Laminate, Tile
Fireplaces Number 1
Fireplaces Type Family Room, Wood Burning
Window Features Dual Pane Full,Window Coverings,Window Screens
Appliance Free Standing Gas Range, Free Standing Refrigerator, Hood Over Range, Dishwasher, Disposal, Microwave, Self/Cont Clean Oven, Free Standing Electric Oven
Laundry Electric, Gas Hook-Up, Inside Room
Exterior
Exterior Feature Kitchen, Fire Pit
Parking Features Attached, Side-by-Side, Garage Door Opener, Garage Facing Front
Garage Spaces 3.0
Fence Back Yard, Wood
Pool Built-In, Pool Sweep, Electric Heat, Pool/Spa Combo
Utilities Available Public
Roof Type Tile
Topography Level
Porch Awning, Covered Patio, Uncovered Patio
Private Pool Yes
Building
Lot Description Auto Sprinkler Front, Auto Sprinkler Rear, Curb(s)/Gutter(s), Low Maintenance
Story 1
Foundation Slab
Builder Name JMC
Sewer In & Connected
Water Meter on Site, Public
Architectural Style Contemporary
Schools
Elementary Schools Dry Creek Joint
Middle Schools Dry Creek Joint
High Schools Roseville Joint
School District Placer
Others
Senior Community No
Tax ID 480-030-010-000
Special Listing Condition Trust
Pets Allowed Yes




