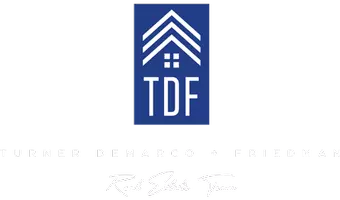UPDATED:
Key Details
Property Type Single Family Home
Sub Type Single Family Residence
Listing Status Active
Purchase Type For Sale
Square Footage 2,267 sqft
Price per Sqft $562
Subdivision Oakshade
MLS Listing ID 225115243
Bedrooms 4
Full Baths 3
HOA Y/N No
Year Built 1997
Lot Size 10,454 Sqft
Acres 0.24
Property Sub-Type Single Family Residence
Source MLS Metrolist
Property Description
Location
State CA
County Yolo
Area 11405
Direction Danbury to Emerald Bay
Rooms
Family Room View
Guest Accommodations No
Master Bathroom Shower Stall(s), Tile, Tub, Walk-In Closet
Living Room Cathedral/Vaulted
Dining Room Formal Room, Space in Kitchen
Kitchen Breakfast Area, Granite Counter, Island, Stone Counter, Kitchen/Family Combo
Interior
Interior Features Cathedral Ceiling
Heating Central, Fireplace(s)
Cooling Ceiling Fan(s), Central
Flooring Carpet, Tile
Fireplaces Number 2
Fireplaces Type Living Room, Family Room
Window Features Dual Pane Full
Appliance Built-In Electric Oven, Gas Cook Top, Built-In Gas Range, Hood Over Range, Dishwasher, Disposal, Microwave, Electric Cook Top
Laundry Cabinets, Dryer Included, Sink, Washer Included, Inside Area, Inside Room
Exterior
Parking Features Attached, Drive Thru Garage, Garage Door Opener
Garage Spaces 3.0
Fence Back Yard, Wood
Pool Built-In, Fenced, Solar Heat
Utilities Available Cable Connected, Sewer In & Connected, Electric, Solar, Natural Gas Connected
Roof Type Tile
Topography Level
Street Surface Paved
Porch Covered Patio
Private Pool Yes
Building
Lot Description Auto Sprinkler F&R, Street Lights, Landscape Back, Landscape Front
Story 2
Foundation Concrete, Slab
Builder Name John Ott
Sewer Sewer in Street, Public Sewer
Water Meter on Site, Public
Architectural Style Traditional
Schools
Elementary Schools Davis Unified
Middle Schools Davis Unified
High Schools Davis Unified
School District Yolo
Others
Senior Community No
Restrictions Exterior Alterations
Tax ID 069-460-041-000
Special Listing Condition None
Pets Allowed Yes
Virtual Tour https://www.zillow.com/view-imx/3213d070-b572-4483-8638-3a031e8054e5?wl=true&setAttribution=mls&initialViewType=pano




