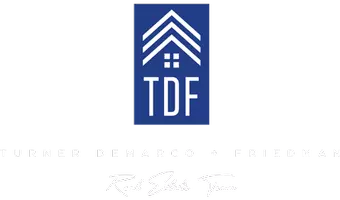For more information regarding the value of a property, please contact us for a free consultation.
Key Details
Sold Price $579,950
Property Type Single Family Home
Sub Type Single Family Residence
Listing Status Sold
Purchase Type For Sale
Square Footage 2,228 sqft
Price per Sqft $260
Subdivision Stonebridge
MLS Listing ID 20034450
Sold Date 01/07/21
Bedrooms 4
Full Baths 3
HOA Y/N No
Originating Board MLS Metrolist
Year Built 2005
Lot Size 6,003 Sqft
Acres 0.1378
Property Sub-Type Single Family Residence
Property Description
Draw INSPIRATION from everywhere - single story, crisp WHITE walls, stylish & practical design -hugged from the front landscape to a back gracious entertainment patio w beautiful greenery. This plan is the PERFECT RESOLVE for what we NOW ask of our home. Front bedroom & bath is a FABULOUS & EXCLUSIVE space for a long term guest. Bedroom wing is tucked away with each room representing a PRIVATE RETREAT. A discreet office / bedroom has double doors & it's best location right next to the ROMANTIC Master on-suite. The great room (kitchen, dining & family room ) is light, BRIGHT with GRANITE, gourmet cooking utilities, eating bar, TV space with fireplace all overlooking the back yard. The adjacent separate living space is LARGE & a blank canvas that allows buyers to choose it's best use. Nestled in the lovely Stonebridge community- drive by anytime to find neighbors strolling or going just around the corner'' to one of Lodi's favorite shopping centers & Medical strips. EXCEPTIONAL
Location
State CA
County San Joaquin
Area 20901
Direction From Kettleman go North on Mills, east on Tienda and North on Stonebridge.
Rooms
Master Bathroom Walk-In Closet
Master Bedroom Ground Floor, Outside Access
Dining Room Dining Bar, Dining/Family Combo, Dining/Living Combo, Space in Kitchen
Kitchen Granite Counter, Island, Kitchen/Family Combo
Interior
Interior Features Cathedral Ceiling
Heating Central
Cooling Ceiling Fan(s), Central, Whole House Fan
Flooring Tile, Wood
Fireplaces Number 1
Fireplaces Type Family Room, Gas Piped
Window Features Dual Pane Full
Appliance Built-In Gas Oven, Dishwasher, Disposal, Gas Water Heater, Hood Over Range, Plumbed For Ice Maker
Laundry Cabinets, Inside Room
Exterior
Parking Features Garage Door Opener, Garage Facing Front
Garage Spaces 2.0
View Local
Roof Type Cement
Porch Uncovered Patio
Private Pool No
Building
Lot Description Auto Sprinkler F&R, Curb(s)/Gutter(s), Street Lights, Public Trans Nearby
Story 1
Foundation Slab
Sewer Public Sewer
Water Public
Architectural Style Contemporary
Schools
Elementary Schools Lodi Unified
Middle Schools Lodi Unified
High Schools Lodi Unified
School District San Joaquin
Others
Senior Community No
Tax ID 031-290-07
Special Listing Condition None
Read Less Info
Want to know what your home might be worth? Contact us for a FREE valuation!

Our team is ready to help you sell your home for the highest possible price ASAP

Bought with The Provencio Group

