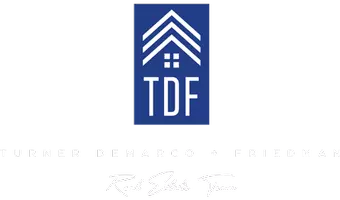For more information regarding the value of a property, please contact us for a free consultation.
Key Details
Sold Price $785,000
Property Type Single Family Home
Sub Type Single Family Residence
Listing Status Sold
Purchase Type For Sale
Square Footage 2,744 sqft
Price per Sqft $286
MLS Listing ID 20012213
Sold Date 12/01/20
Bedrooms 4
Full Baths 3
HOA Y/N No
Year Built 2020
Lot Size 2,561 Sqft
Acres 0.0588
Property Sub-Type Single Family Residence
Source MLS Metrolist
Property Description
Welcome to the heart of downtown Sac. This luxury new-build, nestled among vintage homes, is blocks from downtown offices, transportation, restaurants and entertainment. Featuring 3 bedrooms, 3.5 baths, with a 555 sq ft first floor bonus area (permitted ADU) provides flexibility to earn long or short-term rental income or use as a 4th bedroom, in-law suite, rec room or gym. Prewired and plumbed for a future kitchen, the possibilities are endless. The main great room features 10-ft ceilings, integrated speakers & built-in bar in the dining room. Entertain around the quartz island with waterfall countertop and high-end appliances. Living room is prewired with RC6/CAT6 for today's technical equipment. NEST thermostats, security and Google Home, gives you control at your fingertips. The upstairs master greets you with a spa-like walk-in shower, dual sinks, & free standing soaker tub. Don't miss the electric car connection in the garage and the pre-plumbed outdoor gas for BBQs al fresco.
Location
State CA
County Sacramento
Area 10814
Direction From I-5 north, exit right on J St, turn left on 8th St.
Rooms
Master Bathroom Double Sinks, Shower Stall(s), Stone, Tile, Tub
Master Bedroom Walk-In Closet
Dining Room Dining/Family Combo
Kitchen Stone Counter, Island, Pantry Closet
Interior
Heating Central
Cooling Ceiling Fan(s), Central
Flooring Laminate, Tile
Window Features Dual Pane Full
Appliance Dishwasher, Disposal, Free Standing Gas Range, Microwave, Plumbed For Ice Maker, Tankless Water Heater
Laundry Gas Hook-Up, Inside Area, Upper Floor
Exterior
Parking Features Garage Facing Front
Garage Spaces 2.0
Utilities Available Public, Natural Gas Connected
Roof Type Composition
Private Pool No
Building
Lot Description Shape Regular
Story 3
Foundation Slab
Sewer In & Connected
Water Meter on Site, Public
Architectural Style Contemporary, Victorian
Level or Stories MultiSplit
Schools
Elementary Schools Sacramento Unified
Middle Schools Sacramento Unified
High Schools Sacramento Unified
School District Sacramento
Others
Senior Community No
Tax ID 002-0104-021-0000
Special Listing Condition None
Read Less Info
Want to know what your home might be worth? Contact us for a FREE valuation!

Our team is ready to help you sell your home for the highest possible price ASAP

Bought with Lowenthal Realty Co.

