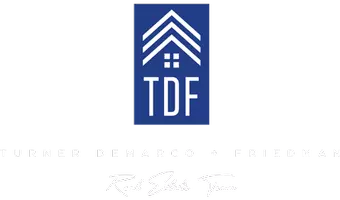For more information regarding the value of a property, please contact us for a free consultation.
Key Details
Sold Price $840,000
Property Type Townhouse
Sub Type Townhouse
Listing Status Sold
Purchase Type For Sale
Square Footage 1,803 sqft
Price per Sqft $465
MLS Listing ID 221025848
Sold Date 04/26/21
Bedrooms 2
Full Baths 2
HOA Fees $1,116/mo
HOA Y/N Yes
Originating Board MLS Metrolist
Year Built 1978
Lot Size 2,543 Sqft
Acres 0.0584
Property Sub-Type Townhouse
Property Description
Welcome to THE VILLAGES. This townhouse overlooking the Silver Creek Hills will give a relaxing sensation. It offers 2 full bedrooms (possibly 3) with the Den or study room, 2 full bathrooms with over 1800Sf. Large kitchen with eating area and custom Sky light, separate dinning room, Laminate flooring throughout for easy maintenance, great view from master suite. It also offers, Golf Course, Car wash area, Clubhouse/Recreation room, Common Workshop Area, Darkroom, Exercise Room, Green Belt/Trails, Organized Activities, Pool, Putting Green, Sauna, Security Building, Security Gates, Security Patrol on duty 24/7, Barbecue Area, Spa, Tennis and Pickleball Courts, Horse Trails, RV and Parking, Post Office, Library, Mini hotel with rooms for visitors, 4 different pools including 1 heated all year round, Restaurants inside community and near by as well. Extra large car garage with large Driveway for more parking space, This is your dream place. Don't miss this opportunity!!!
Location
State CA
County Santa Clara
Area Evergreen
Direction Show card at Gate, turn right at Fairway Dr. then right on Montgomery Ln, go to roundabout and take first right to Grenache Ct.
Rooms
Guest Accommodations No
Living Room Other
Dining Room Formal Area
Kitchen Breakfast Area, Skylight(s)
Interior
Heating Central
Cooling Central
Flooring Laminate, Tile
Fireplaces Number 1
Fireplaces Type Living Room, Wood Burning
Laundry Inside Area
Exterior
Parking Features Attached
Garage Spaces 2.0
Pool Built-In, Common Facility, Pool/Spa Combo
Utilities Available Public
Amenities Available Car Wash Area, Pool, Clubhouse, Putting Green(s), Exercise Course, Recreation Facilities, Spa/Hot Tub, Golf Course, Tennis Courts, Trails, Workshop Area
Roof Type Shingle
Private Pool Yes
Building
Lot Description Auto Sprinkler Front
Story 1
Foundation Concrete, Slab
Sewer Public Sewer
Water Public
Schools
Elementary Schools Other
Middle Schools Other
High Schools Other
School District Santa Clara
Others
HOA Fee Include CableTV, Trash, Water
Senior Community Yes
Tax ID 665-42-034
Special Listing Condition Other
Pets Allowed Number Limit
Read Less Info
Want to know what your home might be worth? Contact us for a FREE valuation!

Our team is ready to help you sell your home for the highest possible price ASAP

Bought with Coldwell Banker Realty

