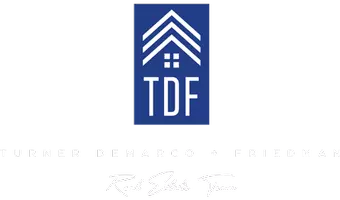For more information regarding the value of a property, please contact us for a free consultation.
Key Details
Sold Price $550,000
Property Type Single Family Home
Sub Type Single Family Residence
Listing Status Sold
Purchase Type For Sale
Square Footage 1,458 sqft
Price per Sqft $377
MLS Listing ID 221036845
Sold Date 05/08/21
Bedrooms 3
Full Baths 2
HOA Y/N No
Originating Board MLS Metrolist
Year Built 2001
Lot Size 5,833 Sqft
Acres 0.1339
Property Sub-Type Single Family Residence
Property Description
Location is everything! You will LOVE this darling gem of a house!! Walk to nearby Baquera Park, brand new Nugget market, shops and restaurants. Pleasant Grove Creek trail system nearby for walking/running & biking on tree lined streets. Minutes by car to three golf courses and Top Golf! This popular single story home is located on a cul-de-sac, with 3 bedrooms & 2 baths. Spacious, open floor plan with great room concept and vaulted ceilings. The primary bedroom has private access to the backyard, a walk-in closet, and a double sink bathroom. Private, low maintenance backyard with mature, flowering trees and small rose garden. Perfect for first time home buyers, down-sizers, or young families. Great school district with Blue Oaks Elementary, Cooley Middle School and Woodcreek High close by. Move-in-ready! Homes like this don't come on the market often so bring your best offer!
Location
State CA
County Placer
Area 12747
Direction Highway 65 West to Blue Oaks Blvd. south. Left (east) on Woodcreek Oaks Blvd. Right (south) on Painted Desert Drive. Left (east) on Kodiak Dr. Left (north) on Look Court Point Court. House is 133 Look Out Point Court (end of cul-de-sac.)
Rooms
Family Room Cathedral/Vaulted
Guest Accommodations No
Master Bathroom Double Sinks, Window
Master Bedroom Closet, Ground Floor, Walk-In Closet, Outside Access
Living Room Other
Dining Room Breakfast Nook
Kitchen Breakfast Area
Interior
Interior Features Cathedral Ceiling
Heating Central
Cooling Ceiling Fan(s), Central
Flooring Carpet, Simulated Wood, Tile
Fireplaces Number 1
Fireplaces Type Gas Piped
Appliance Gas Cook Top, Built-In Gas Oven, Dishwasher, Disposal, Microwave
Laundry Cabinets, Inside Room
Exterior
Parking Features Garage Door Opener, Garage Facing Front
Garage Spaces 2.0
Fence Back Yard
Utilities Available Public
Roof Type Tile
Porch Uncovered Patio
Private Pool No
Building
Lot Description Auto Sprinkler F&R, Court, Cul-De-Sac, Landscape Back, Landscape Front, Low Maintenance
Story 1
Foundation Concrete, Slab
Sewer In & Connected
Water Public
Architectural Style Contemporary
Schools
Elementary Schools Roseville City
Middle Schools Roseville City
High Schools Roseville Joint
School District Placer
Others
Senior Community No
Tax ID 481-100-073-000
Special Listing Condition None
Read Less Info
Want to know what your home might be worth? Contact us for a FREE valuation!

Our team is ready to help you sell your home for the highest possible price ASAP

Bought with Keller Williams Realty EDH

