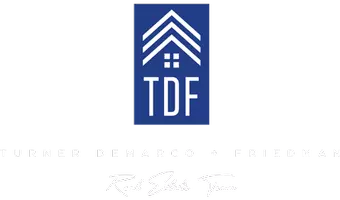For more information regarding the value of a property, please contact us for a free consultation.
Key Details
Sold Price $575,500
Property Type Single Family Home
Sub Type Single Family Residence
Listing Status Sold
Purchase Type For Sale
Square Footage 1,800 sqft
Price per Sqft $319
MLS Listing ID 221021028
Sold Date 05/19/21
Bedrooms 3
Full Baths 2
HOA Fees $105/mo
HOA Y/N Yes
Originating Board MLS Metrolist
Year Built 2001
Lot Size 7,296 Sqft
Acres 0.1675
Property Sub-Type Single Family Residence
Property Description
Absolutely gorgeous, single story 3 bed 2 bath with Smart Home Technology, located in a fantastic neighborhood. This beautiful floor plan with spacious living area, fireplace, open concept kitchen, pantry, stainless steel appliances and planation shutters is a must see. Master suite features an amazing updated walk in closet with soaking tub, separate shower and dual sinks. Recently painted inside and out, with nicely landscaped front and backyard and dog run. New heat system installed January 2021. Walking distance to clubhouse, trails, paddle boarding and pool. So much to do right out your front door Plus no Mello Roos! Don't miss this opportunity to live in the house of your dreams.
Location
State CA
County Sacramento
Area 10835
Direction I80 to I5 towards airport, exit Del Paso Road, turn left on Del Paso Road, turn Right on Broadgate Drive, left on Westlake Parkway to address
Rooms
Guest Accommodations No
Master Bathroom Shower Stall(s), Double Sinks, Soaking Tub, Tile
Master Bedroom Walk-In Closet, Outside Access, Sitting Area
Living Room Great Room
Dining Room Dining Bar, Dining/Living Combo
Kitchen Pantry Closet, Island, Tile Counter
Interior
Interior Features Cathedral Ceiling, Formal Entry
Heating Central
Cooling Central
Flooring Laminate, Tile
Fireplaces Number 1
Fireplaces Type Living Room, Gas Log
Window Features Dual Pane Full
Appliance Gas Cook Top, Built-In Gas Oven, Dishwasher, Disposal, Microwave, Plumbed For Ice Maker
Laundry Cabinets, Sink, Electric, Gas Hook-Up, Inside Room
Exterior
Exterior Feature Dog Run
Parking Features Garage Door Opener, Garage Facing Front
Garage Spaces 2.0
Fence Full
Pool See Remarks
Utilities Available Public
Amenities Available Pool, Clubhouse, Exercise Room, Tennis Courts
Roof Type Tile
Topography Level
Street Surface Paved
Porch Uncovered Patio
Private Pool Yes
Building
Lot Description Auto Sprinkler F&R, Close to Clubhouse, Curb(s)/Gutter(s), Street Lights, Landscape Back, Landscape Front
Story 1
Foundation Slab
Sewer In & Connected
Water Public
Architectural Style Contemporary
Level or Stories One
Schools
Elementary Schools Natomas Unified
Middle Schools Natomas Unified
High Schools Natomas Unified
School District Sacramento
Others
HOA Fee Include Pool
Senior Community No
Tax ID 225-1550-032-0000
Special Listing Condition None
Read Less Info
Want to know what your home might be worth? Contact us for a FREE valuation!

Our team is ready to help you sell your home for the highest possible price ASAP

Bought with Bay City Real Estate & Loans



