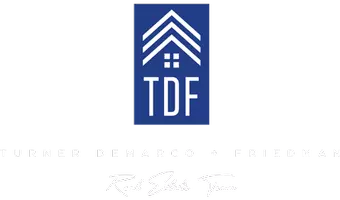For more information regarding the value of a property, please contact us for a free consultation.
Key Details
Sold Price $490,000
Property Type Single Family Home
Sub Type Single Family Residence
Listing Status Sold
Purchase Type For Sale
Square Footage 1,432 sqft
Price per Sqft $342
Subdivision Larchmont Riviera 05
MLS Listing ID 221049298
Sold Date 06/25/21
Bedrooms 3
Full Baths 2
HOA Y/N No
Year Built 1964
Lot Size 5,998 Sqft
Acres 0.1377
Property Sub-Type Single Family Residence
Source MLS Metrolist
Property Description
MOVE IN READY WITH SPACE FOR A HOME OFFICE! This beautiful home, lovingly maintained for almost 50 years, shows pride of ownership. The floorplan includes a nice size living room, dining room just off the kitchen and separate family room. The family room is at the back of the house with a nice view to the backyard, and could make for a comfortable home office space. The kitchen has custom cabinets which have recently been professionally painted, with granite countertops and newer appliances. You will find new luxury vinyl plank flooring throughout most of the house with new carpet in the bedrooms, and tile in the master bathroom. New interior paint throughout and the exterior was painted in 2019. New front door in 2019 and new interior doors. This home is ready for a new owner to make wonderful memories! Walking distance to American River bike trail, public transit, Isador Cohen Elementary School and Erlewine Elementary School. Close to parks, dining and grocery amenities.
Location
State CA
County Sacramento
Area 10826
Direction Hwy 50 to Watt Ave (north) to La Riviera Drive (east) to Tuolumne Dr. Third house on the right (8912); NO SIGN ON THE PROPERTY.
Rooms
Guest Accommodations No
Master Bathroom Closet, Shower Stall(s), Dual Flush Toilet, Tile, Window
Living Room Other
Dining Room Space in Kitchen, Formal Area
Kitchen Granite Counter
Interior
Heating Central, Gas
Cooling Ceiling Fan(s), Central
Flooring Carpet, Tile, Vinyl
Equipment Audio/Video Prewired
Window Features Dual Pane Full,Low E Glass Full,Window Coverings,Window Screens
Appliance Free Standing Refrigerator, Gas Cook Top, Built-In Gas Oven, Gas Water Heater, Hood Over Range, Dishwasher, Disposal, Microwave, Plumbed For Ice Maker
Laundry Cabinets, Sink, Gas Hook-Up, Inside Room
Exterior
Parking Features Attached, Garage Door Opener, Garage Facing Side, Interior Access
Garage Spaces 2.0
Fence Back Yard, Wood
Utilities Available Public, Underground Utilities, Internet Available, Natural Gas Connected
View Other
Roof Type Composition
Street Surface Paved
Porch Front Porch, Covered Patio
Private Pool No
Building
Lot Description Auto Sprinkler F&R, Curb(s)/Gutter(s), Shape Regular, Landscape Back, Landscape Front
Story 1
Foundation Slab
Sewer In & Connected, Public Sewer
Water Meter on Site, Public
Architectural Style Ranch
Schools
Elementary Schools Sacramento Unified
Middle Schools Sacramento Unified
High Schools Sacramento Unified
School District Sacramento
Others
Senior Community No
Tax ID 075-0211-002-0000
Special Listing Condition None
Read Less Info
Want to know what your home might be worth? Contact us for a FREE valuation!

Our team is ready to help you sell your home for the highest possible price ASAP

Bought with eXp Realty of California, Inc.



