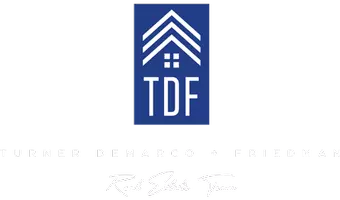For more information regarding the value of a property, please contact us for a free consultation.
Key Details
Sold Price $485,000
Property Type Single Family Home
Sub Type Single Family Residence
Listing Status Sold
Purchase Type For Sale
Square Footage 1,228 sqft
Price per Sqft $394
Subdivision Summit View
MLS Listing ID 221048781
Sold Date 07/15/21
Bedrooms 3
Full Baths 2
HOA Fees $52/mo
HOA Y/N Yes
Originating Board MLS Metrolist
Year Built 1986
Lot Size 7,405 Sqft
Acres 0.17
Property Sub-Type Single Family Residence
Property Description
Charming updated single story in Summit View. This light and open 3 bedroom, 2 bathroom home offers warm and cozy spaces with contemporary style, complete with laminate wood plank flooring, vaulted ceilings, skylights, LED lighting, new HVAC system, newer roof, nest thermostat and classic wood burning/pellet stove. The kitchen boasts granite countertops, white cabinetry, and SS appliances and a farmhouse inspired updated master bathroom with subway tile shower, gold fixtures, rain shower head, shiplap accent wall, open shelves and vanity w/dbl sinks and quartz countertops. Enjoy time outdoors in the private backyard, surrounded by trees and featuring a new irrigation system, pergola covered patio and large side yard with a 12' custom gate for boat/trailer storage potential. HOA provides a storage lot for trailers/boats/RVs. Just minutes from US 50, shopping, dining and gold country wineries and a short drive to Lake Tahoe.
Location
State CA
County El Dorado
Area 12702
Direction Mother Lode Dr to Summit View to Pyramid Peak to Hillcrest Dr
Rooms
Guest Accommodations No
Master Bathroom Shower Stall(s), Double Sinks, Tile, Quartz, Window
Master Bedroom Closet, Ground Floor, Outside Access
Living Room Cathedral/Vaulted, Skylight(s)
Dining Room Formal Area
Kitchen Granite Counter
Interior
Interior Features Skylight(s)
Heating Central, Electric, Heat Pump, Wood Stove
Cooling Ceiling Fan(s), Central
Flooring Carpet, Laminate, Tile
Equipment Water Filter System
Window Features Dual Pane Full,Window Coverings
Appliance Built-In Electric Range, Dishwasher, Disposal, Microwave, Electric Cook Top, Electric Water Heater
Laundry Dryer Included, Washer Included, In Garage
Exterior
Parking Features Attached, Boat Storage, RV Storage, Garage Door Opener, Garage Facing Front, Uncovered Parking Spaces 2+, Interior Access
Garage Spaces 2.0
Fence Back Yard, Masonry, Wood
Utilities Available Cable Available, Underground Utilities, Internet Available, See Remarks
Amenities Available Other
Roof Type Composition
Topography Lot Grade Varies,Trees Many
Street Surface Paved
Porch Covered Patio
Private Pool No
Building
Lot Description Auto Sprinkler F&R, Curb(s)/Gutter(s), Landscape Back, Landscape Front
Story 1
Foundation Concrete, Slab
Sewer In & Connected
Water Public
Schools
Elementary Schools Mother Lode
Middle Schools Mother Lode
High Schools El Dorado Union High
School District El Dorado
Others
HOA Fee Include Other
Senior Community No
Tax ID 319-342-006-000
Special Listing Condition None
Pets Allowed Yes
Read Less Info
Want to know what your home might be worth? Contact us for a FREE valuation!

Our team is ready to help you sell your home for the highest possible price ASAP

Bought with DeMartino Real Estate



