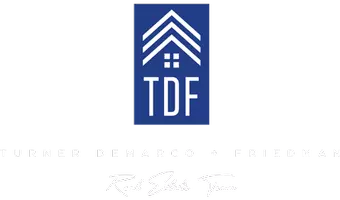For more information regarding the value of a property, please contact us for a free consultation.
Key Details
Sold Price $650,000
Property Type Single Family Home
Sub Type Single Family Residence
Listing Status Sold
Purchase Type For Sale
Square Footage 1,801 sqft
Price per Sqft $360
MLS Listing ID 221067366
Sold Date 07/15/21
Bedrooms 3
Full Baths 2
HOA Y/N No
Originating Board MLS Metrolist
Lot Size 8,233 Sqft
Acres 0.189
Property Sub-Type Single Family Residence
Property Description
Come and check out a brand new home in Roseville at a great price! A home like this doesn't come out on the market often. BRAND NEW everything which includes a 30 year roof, new electrical, new plumbing, HVAC, water heater, appliances and all under active warranties. Inviting cathedral ceilings welcome you when you first walk in with a beautiful open floor plan. The kitchen features granite countertops with custom cabinetry throughout. The entire home has neutral vinyl plank flooring which is life-proof and waterproof. Plus, every bathroom stands out with quartz countertops. The sellers did not spare anything with this complete rebuild from the slab up after it had burned down. EVERYTHING FULLY PERMITTED by the city. A unique opportunity to own NEW in a reputable established neighborhood in Roseville for 650k!! (please enjoy some of the attached pics from the construction last year.)
Location
State CA
County Placer
Area 12661
Direction Hwy 80 to Riverside Exit. Go North to Cirby. Turn RT at Cirby. Turn RT at Oak Ridge Drive. Lt at Greenborough Drive. Left at Kinghurst.
Rooms
Family Room Cathedral/Vaulted, Great Room
Guest Accommodations No
Master Bathroom Closet, Quartz
Master Bedroom Outside Access
Living Room Cathedral/Vaulted
Dining Room Breakfast Nook, Dining/Living Combo, Formal Area
Kitchen Breakfast Area, Granite Counter, Island, Kitchen/Family Combo
Interior
Interior Features Cathedral Ceiling
Heating Central
Cooling Ceiling Fan(s), Central
Flooring See Remarks
Window Features Bay Window(s),Dual Pane Full
Appliance Free Standing Gas Oven, Free Standing Refrigerator, Hood Over Range, Ice Maker, Dishwasher, Disposal, Microwave, Self/Cont Clean Oven
Laundry Inside Room
Exterior
Exterior Feature Covered Courtyard, Dog Run, Entry Gate
Parking Features Attached, Garage Door Opener, Garage Facing Front
Garage Spaces 2.0
Fence Back Yard, Wood
Utilities Available Public
Roof Type Composition
Topography Trees Few
Street Surface Asphalt
Porch Back Porch, Covered Patio
Private Pool No
Building
Lot Description Auto Sprinkler F&R, See Remarks
Story 1
Foundation Slab
Sewer In & Connected
Water Public
Level or Stories One
Schools
Elementary Schools Roseville City
Middle Schools Roseville City
High Schools Roseville Joint
School District Placer
Others
Senior Community No
Tax ID 470-230-010-000
Special Listing Condition None
Read Less Info
Want to know what your home might be worth? Contact us for a FREE valuation!

Our team is ready to help you sell your home for the highest possible price ASAP

Bought with eXp Realty of California, Inc.



