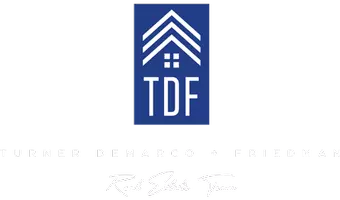For more information regarding the value of a property, please contact us for a free consultation.
Key Details
Sold Price $951,000
Property Type Single Family Home
Sub Type Single Family Residence
Listing Status Sold
Purchase Type For Sale
Square Footage 2,344 sqft
Price per Sqft $405
MLS Listing ID 221076694
Sold Date 08/21/21
Bedrooms 3
Full Baths 2
HOA Y/N No
Year Built 2003
Lot Size 2.500 Acres
Acres 2.5
Property Sub-Type Single Family Residence
Source MLS Metrolist
Property Description
Looking for a country feeling but want to stay close to all the conveniences? Welcome to your private estate! Equestrian property features 3 (possible 4th) beds, 2.5 baths, open floor plan, abundant natural light, main level master bed and bath, hard surface flooring throughout most of home and huge bonus room/office/additional bedroom. Kitchen includes island, double ovens and granite countertop. Enjoy the front porch with attached gazebo and overhead fan, perfect spot for enjoying your property and entertaining. The lot already has everything you need for your four-legged family members! 6 stall barn (configured 4 stalls & storage) with power, auto waters, front & rear pastures, property completely fenced, arena and pipe cross fencing. Private driveway with easy turnaround and oversized 3 car garage that is extra wide, extra deep and extra tall for all the toys. 8 fruit trees and multiple types of grapes. See today, this one won't last!
Location
State CA
County Sacramento
Area 10662
Direction Take Prairie City Rd, continue onto Sibley St, turn left onto Natoma St, stay on Folsom Blvd, turn left onto Oak Ave Pkwy, turn left onto to Santa Juanita Ave.
Rooms
Guest Accommodations No
Master Bathroom Shower Stall(s), Double Sinks, Sunken Tub, Walk-In Closet 2+, Window
Master Bedroom Ground Floor
Living Room Great Room
Dining Room Formal Area
Kitchen Pantry Closet, Granite Counter, Island
Interior
Heating Central
Cooling Ceiling Fan(s), Central
Flooring Carpet, Simulated Wood, Laminate, Tile
Fireplaces Number 1
Fireplaces Type Living Room
Window Features Dual Pane Full
Appliance Dishwasher, Disposal, Double Oven
Laundry Cabinets, Sink, Gas Hook-Up, Inside Room
Exterior
Parking Features Attached, Garage Facing Side, Interior Access
Garage Spaces 3.0
Fence Back Yard, Fenced, Metal
Utilities Available Public
Roof Type Composition
Topography Trees Many
Porch Front Porch, Covered Patio
Private Pool No
Building
Lot Description Private
Story 2
Foundation Raised
Sewer Septic System
Water Public
Schools
Elementary Schools San Juan Unified
Middle Schools San Juan Unified
High Schools San Juan Unified
School District Sacramento
Others
Senior Community No
Tax ID 213-0081-003-0000
Special Listing Condition None
Read Less Info
Want to know what your home might be worth? Contact us for a FREE valuation!

Our team is ready to help you sell your home for the highest possible price ASAP

Bought with Village Financial Group



