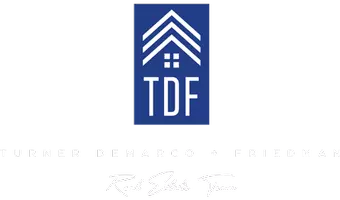For more information regarding the value of a property, please contact us for a free consultation.
Key Details
Sold Price $490,000
Property Type Single Family Home
Sub Type Single Family Residence
Listing Status Sold
Purchase Type For Sale
Square Footage 1,362 sqft
Price per Sqft $359
MLS Listing ID 221141994
Sold Date 12/07/21
Bedrooms 3
Full Baths 2
HOA Y/N No
Year Built 1958
Lot Size 0.400 Acres
Acres 0.4
Property Sub-Type Single Family Residence
Source MLS Metrolist
Property Description
Welcome to your own private estate. Situated on a corner lot, this newly updated ranch style home offers what todays buyers are looking for, location, privacy and space. 3 bedrooms, 2 baths 1/4 acre with solar automatic gate entrance. Tastefully updated with modern finishes with new light fixtures, ceiling fans, fence, carpet, paint, textured walls, top of the line energy efficient central heat/air unit, duct work, smart wi-fi thermostat, automatic sprinkler system front/back, automatic garage door and openers, front door keypad lock, garbage disposal, drywall in garage and prewired for security cameras. Kitchen/baths remodeled. Granite counter tops. Beautifully remodeled fireplace and so much more! Endless ideas for you to explore in this enormous back yard. Plenty of RV/Boat parking in front/back. Large double gates on the side for easy access. Walking distance to an Elementary School. Close to freeway, shopping and Roseville. Everything is ready, welcome to your new h
Location
State CA
County Sacramento
Area 10610
Direction From 80 west to Riverside, go left then to Watson Way left. From 80 East to Antelope Exit then turn right, do down to Mariposa then turn left then turn right on Watson Way.
Rooms
Family Room Other
Guest Accommodations No
Master Bathroom Shower Stall(s), Tile, Window
Master Bedroom Closet
Living Room Other
Dining Room Breakfast Nook, Dining/Living Combo
Kitchen Granite Counter
Interior
Heating Central
Cooling Ceiling Fan(s), Central
Flooring Carpet, Laminate
Fireplaces Number 1
Fireplaces Type Brick, Stone, Family Room
Equipment Audio/Video Prewired
Window Features Dual Pane Full,Window Coverings,Window Screens
Appliance Free Standing Refrigerator, Built-In Gas Range, Hood Over Range, Dishwasher, Microwave, Plumbed For Ice Maker
Laundry Laundry Closet
Exterior
Exterior Feature Entry Gate
Parking Features Boat Storage, RV Access, Garage Door Opener, Garage Facing Front, Uncovered Parking Spaces 2+, Guest Parking Available
Garage Spaces 2.0
Fence Back Yard, Front Yard, Full
Utilities Available Natural Gas Connected
Roof Type Composition
Porch Covered Patio
Private Pool No
Building
Lot Description Auto Sprinkler F&R, Corner, Curb(s)/Gutter(s), Street Lights
Story 1
Foundation Slab
Sewer Public Sewer
Water Meter on Site
Level or Stories One
Schools
Elementary Schools San Juan Unified
Middle Schools San Juan Unified
High Schools San Juan Unified
School District Sacramento
Others
Senior Community No
Tax ID 216-0292-014-0000
Special Listing Condition None
Pets Allowed Yes
Read Less Info
Want to know what your home might be worth? Contact us for a FREE valuation!

Our team is ready to help you sell your home for the highest possible price ASAP

Bought with eXp Realty of California, Inc.



