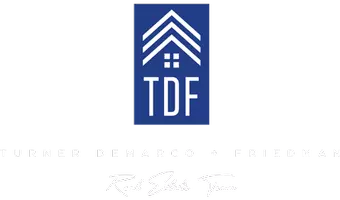For more information regarding the value of a property, please contact us for a free consultation.
Key Details
Sold Price $580,000
Property Type Single Family Home
Sub Type Single Family Residence
Listing Status Sold
Purchase Type For Sale
Square Footage 1,918 sqft
Price per Sqft $302
Subdivision Colonial Acres
MLS Listing ID 221134072
Sold Date 01/04/22
Bedrooms 4
Full Baths 2
HOA Y/N No
Year Built 1957
Lot Size 0.440 Acres
Acres 0.44
Property Sub-Type Single Family Residence
Source MLS Metrolist
Property Description
Amazing recently renovated Colonial Acres home. Serene setting still close to urban hot spots! You will be WOWed by unmatched style and features! Inside find a formal living room, adjacent formal dining area. Lots of sunny windows spill natural light. New kitchen with oversized gas range and quartz counters overlooks backyard and family room! Huge pantry/utility room has lots of extra storage and food prep space. Large hallway bedrooms and remodeled hallway bathroom! Sunny den/4th bedroom/zoom room. Enviable primary suite features a large walk-in closet, stunning ensuite bathroom. HUGE, approximately .44ac park-like backyard has a variety of spaces to enjoy coffee or dine al fresco on a crisp evening. Lots of sunny spaces to garden or play. Serene areas shaded by tree canopy. Storage shed, chicken coop, RV access for your toys. Composition roof, central HVAC, dual pane windows, laminate and tile flooring throughout. All this located near schools, parks, restaurants & more. Don't wait!
Location
State CA
County Sacramento
Area 10820
Direction Heading south on 65th, turn left on 14th Avenue, turn right on 73rd Street to address. Home is on the right hand side.
Rooms
Guest Accommodations No
Master Bathroom Tile, Tub w/Shower Over, Walk-In Closet
Master Bedroom Closet, Walk-In Closet, Outside Access
Living Room Great Room
Dining Room Formal Room, Dining Bar
Kitchen Breakfast Area, Butcher Block Counters, Butlers Pantry, Pantry Closet, Quartz Counter, Island, Kitchen/Family Combo
Interior
Interior Features Formal Entry
Heating Central, Fireplace(s)
Cooling Ceiling Fan(s), Central
Flooring Laminate, Tile
Fireplaces Number 1
Fireplaces Type Gas Log
Window Features Dual Pane Full
Appliance Built-In Gas Range, Hood Over Range, Dishwasher, Disposal
Laundry Cabinets, Sink, Inside Room
Exterior
Exterior Feature Uncovered Courtyard
Parking Features RV Access, RV Possible, Uncovered Parking Spaces 2+
Fence Back Yard, Chain Link, Front Yard
Utilities Available Public
Roof Type Composition
Porch Uncovered Patio
Private Pool No
Building
Lot Description Shape Regular
Story 1
Foundation Combination, Raised
Sewer In & Connected
Water Meter on Site, Public
Architectural Style Ranch
Level or Stories One
Schools
Elementary Schools Sacramento Unified
Middle Schools Sacramento Unified
High Schools Sacramento Unified
School District Sacramento
Others
Senior Community No
Tax ID 021-0261-002-0000
Special Listing Condition None
Read Less Info
Want to know what your home might be worth? Contact us for a FREE valuation!

Our team is ready to help you sell your home for the highest possible price ASAP

Bought with eXp Realty of California, Inc.



