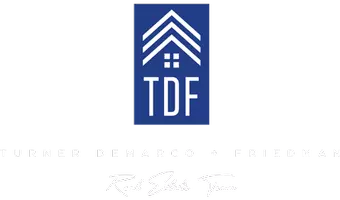For more information regarding the value of a property, please contact us for a free consultation.
Key Details
Sold Price $425,000
Property Type Multi-Family
Sub Type 2 Houses on Lot
Listing Status Sold
Purchase Type For Sale
Square Footage 1,360 sqft
Price per Sqft $312
MLS Listing ID 222036352
Sold Date 04/18/22
Bedrooms 3
Full Baths 1
HOA Y/N No
Year Built 1947
Lot Size 10,454 Sqft
Acres 0.24
Property Sub-Type 2 Houses on Lot
Source MLS Metrolist
Property Description
Beachy artist cabin vibe up in the pines! with 2 charming homes on one lot this is perfect for multi family living or live in the big house and rent out the small one to help with the mortgage! Being in the heart of apple hill this would make a great Airbnb with local access to apple farms, breweries, wineries and wedding venues. The main house is 1,360 square feet 3 bedroom, 1 bath with beautiful doug fir and white ash flooring. The detached studio on it's own electric meter has a full bath, kitchen, shed and 1 car carport. All of this on a large lot with plenty of room to park all of your toys. Both homes have an energy efficient ductless mini split HVAC and a wood burning stove for warmth and ambiance. With an open concept floor plan, skylights, solar tubes and a fun artsy beach cabin vibe the main house is a joy to live and entertain in. There are so many possibilities here, from family compound to income property it can do it all. This one is a must see!
Location
State CA
County El Dorado
Area 12801
Direction Highway 50 east to Carson rd. exit. Left on carson rd. Right on Blossom Hill rd. Immediate right into property. Due to highway construction you may have to go up to the cedar grove exit and come back down hill to the carson rd exit.
Rooms
Guest Accommodations Yes
Living Room Skylight(s), Great Room
Dining Room Dining/Living Combo
Kitchen Skylight(s), Laminate Counter
Interior
Interior Features Skylight Tube
Heating Ductless, Wall Furnace, Wood Stove
Cooling Ceiling Fan(s), Ductless, Evaporative Cooler
Flooring Vinyl, Wood, See Remarks
Fireplaces Number 2
Fireplaces Type Family Room, Wood Burning
Window Features Dual Pane Full
Appliance Free Standing Gas Oven, Free Standing Gas Range, Free Standing Refrigerator, Hood Over Range, Dishwasher, Microwave
Laundry Dryer Included, Electric, Washer Included, Inside Room
Exterior
Parking Features RV Access, Covered, Uncovered Parking Spaces 2+, See Remarks
Carport Spaces 1
Fence Back Yard, Front Yard
Utilities Available Propane Tank Leased, Public, Electric
Roof Type Composition,Other
Topography Level
Private Pool No
Building
Lot Description Corner, Private, Low Maintenance
Story 1
Foundation ConcretePerimeter, Slab
Sewer Septic System
Water Meter on Site, Water District
Architectural Style Contemporary
Level or Stories One
Schools
Elementary Schools Camino Union
Middle Schools Camino Union
High Schools El Dorado Union High
School District El Dorado
Others
Senior Community No
Tax ID 048-192-007-000
Special Listing Condition None
Read Less Info
Want to know what your home might be worth? Contact us for a FREE valuation!

Our team is ready to help you sell your home for the highest possible price ASAP

Bought with Intero Real Estate Services



