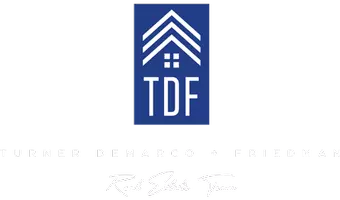For more information regarding the value of a property, please contact us for a free consultation.
Key Details
Sold Price $634,000
Property Type Single Family Home
Sub Type Single Family Residence
Listing Status Sold
Purchase Type For Sale
Square Footage 1,422 sqft
Price per Sqft $445
MLS Listing ID 222055206
Sold Date 07/20/22
Bedrooms 4
Full Baths 1
HOA Y/N No
Year Built 1958
Lot Size 1.030 Acres
Acres 1.03
Property Sub-Type Single Family Residence
Source MLS Metrolist
Property Description
Nestled in a nature setting, this charming, fully restored historic home is a visual splendor! Dramatic, exposed beams adorn the living room and original restored hardwood floors accent the home. The lovely kitchen boasts brand new, high-end appliances, large island, walk-in pantry and windows with a view offering ample natural light. Property has 8 newly built outbuildings including garage, workshop, coop, 5 sheds for nearly 3000 sq ft enclosed space! Majestic oak trees, year-round creek and over 30 mature, fruit-producing trees such as plums, peaches, apples and cherries offer an abundance of natural beauty. There are 11 garden boxes, 4 gazebos, trellised grapevines and 2 greenhouses: 1 with a strawberry wall garden. Current Fire insurance less than $200.00 per month! Also, has a passing El Dorado County defensible space inspection. At night just flick a switch to illuminate your outdoor oasis with twinkling lights! Relax, connect with nature, entertain family or host a retreat!
Location
State CA
County El Dorado
Area 12701
Direction Less than a mile from HWY 50, Forni exit, Left Placerville Dr. Left Green Valley Rd., Eight on Debbie Ln. 3rd house on left. Driveway located after wooden fence. Mailbox and Fence labeled 2804
Rooms
Guest Accommodations No
Master Bedroom 18x15 Closet
Bedroom 2 15x13
Bedroom 3 17x9
Bedroom 4 15x10
Living Room 21x14 Open Beam Ceiling
Dining Room Formal Room
Kitchen 15x13 Pantry Cabinet, Quartz Counter, Island
Interior
Heating Fireplace Insert, Heat Pump, MultiZone
Cooling Heat Pump, MultiZone
Flooring Carpet, Wood
Fireplaces Number 1
Fireplaces Type Insert, Living Room, Stone
Window Features Dual Pane Full
Appliance Free Standing Refrigerator, Ice Maker, Dishwasher, Insulated Water Heater, Disposal, Plumbed For Ice Maker, Electric Water Heater, ENERGY STAR Qualified Appliances, Free Standing Electric Oven, Free Standing Electric Range
Laundry Laundry Closet, Dryer Included, Electric, Ground Floor, Washer Included, Inside Area
Exterior
Exterior Feature Covered Courtyard, Entry Gate, Fire Pit
Parking Features RV Possible, Detached, Garage Door Opener, Garage Facing Front
Garage Spaces 1.0
Fence Chain Link, Wire, Wood, Full
Utilities Available Cable Available, Propane Tank Owned, Dish Antenna, Electric, Internet Available
View Orchard, Garden/Greenbelt, Water
Roof Type Composition
Topography Level,Lot Grade Varies,Trees Many
Street Surface Asphalt
Private Pool No
Building
Lot Description Dead End, Garden, Stream Year Round, Landscape Misc
Story 2
Foundation Raised
Sewer Sewer Connected, Public Sewer
Water Meter on Site, Water District, Public
Architectural Style Cottage
Schools
Elementary Schools Mother Lode
Middle Schools Mother Lode
High Schools El Dorado Union High
School District El Dorado
Others
Senior Community No
Restrictions Tree Ordinance
Tax ID 325-120-170-00
Special Listing Condition None
Pets Allowed Yes
Read Less Info
Want to know what your home might be worth? Contact us for a FREE valuation!

Our team is ready to help you sell your home for the highest possible price ASAP

Bought with eXp Realty of California Inc.



