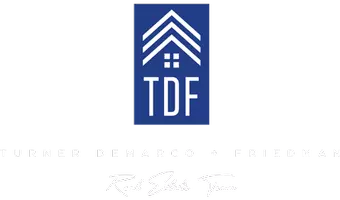For more information regarding the value of a property, please contact us for a free consultation.
Key Details
Sold Price $700,000
Property Type Single Family Home
Sub Type Single Family Residence
Listing Status Sold
Purchase Type For Sale
Square Footage 2,562 sqft
Price per Sqft $273
MLS Listing ID 222126319
Sold Date 11/18/22
Bedrooms 4
Full Baths 2
HOA Y/N No
Year Built 2007
Lot Size 9,871 Sqft
Acres 0.2266
Property Sub-Type Single Family Residence
Source MLS Metrolist
Property Description
Adorable one story home tucked in a quiet private road. An inviting entry home offers a spacious 4bdrm and 2ba, a formal dining rm, and an open floor plan. The beautiful interior features high ceiling w/ crown molding through out, ceiling fans in bedrooms, some laminate flooring, carpet in bedrooms, tiles in bathrooms, whole house fan & alarm system. The Owner's bedroom has a nice touch of wall paneling, ensuite tub & walk-in shower, double sink, slate tile flooring, and a good size walk-in closet. The gourmet kitchen is equipped with a nice cook top, double oven, wine cooler, a pantry, and a large granite tile peninsula perfect for gathering. This also adjoins with the open space great room and a cozy fireplace. Enjoy the covered patio for all season, and the well maintained yard w/ plants and citrus trees. A tandem 3 car garage plus a big carport that awaits for a boat or for an RV. There are so many great things about this home, and is just waiting for you.
Location
State CA
County Sacramento
Area 10662
Direction Hazel north, right on Elm Ave, left on Elm Tree Ln, and house is on the right.
Rooms
Guest Accommodations No
Master Bathroom Shower Stall(s), Double Sinks, Granite, Tile, Tub, Walk-In Closet
Master Bedroom Ground Floor, Sitting Area
Living Room Great Room
Dining Room Dining Bar, Dining/Family Combo, Space in Kitchen
Kitchen Pantry Closet, Granite Counter, Kitchen/Family Combo
Interior
Heating Central, Fireplace(s)
Cooling Ceiling Fan(s), Central, Whole House Fan
Flooring Carpet, Laminate, Tile
Appliance Free Standing Refrigerator, Gas Cook Top, Hood Over Range, Dishwasher, Double Oven, Tankless Water Heater, Wine Refrigerator
Laundry Cabinets, Dryer Included, Sink, Electric, Gas Hook-Up, Washer Included
Exterior
Parking Features RV Access, Tandem Garage, Garage Door Opener, Garage Facing Front, Uncovered Parking Space
Garage Spaces 3.0
Utilities Available Electric, Natural Gas Connected
Roof Type Composition
Topography Level,Lot Sloped,Trees Few
Street Surface Paved
Porch Covered Patio
Private Pool No
Building
Lot Description Auto Sprinkler F&R, Low Maintenance
Story 1
Foundation Slab
Sewer In & Connected, Public Sewer
Water Public
Architectural Style A-Frame, Contemporary
Level or Stories One
Schools
Elementary Schools San Juan Unified
Middle Schools San Juan Unified
High Schools San Juan Unified
School District Sacramento
Others
Senior Community No
Tax ID 213-0460-075-0000
Special Listing Condition None
Pets Allowed Yes, Cats OK, Dogs OK
Read Less Info
Want to know what your home might be worth? Contact us for a FREE valuation!

Our team is ready to help you sell your home for the highest possible price ASAP

Bought with eXp Realty of California Inc.



