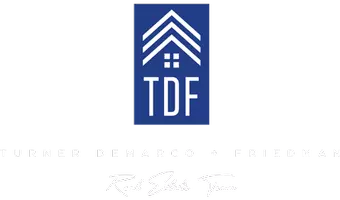For more information regarding the value of a property, please contact us for a free consultation.
Key Details
Sold Price $1,050,000
Property Type Single Family Home
Sub Type Single Family Residence
Listing Status Sold
Purchase Type For Sale
Square Footage 3,000 sqft
Price per Sqft $350
MLS Listing ID 222143076
Sold Date 12/08/22
Bedrooms 5
Full Baths 4
HOA Fees $288/mo
HOA Y/N Yes
Originating Board MLS Metrolist
Year Built 2020
Lot Size 7,919 Sqft
Acres 0.1818
Property Sub-Type Single Family Residence
Property Description
Welcome to this gorgeous Silver Crest Home located in the highly desirable Russell Ranch community. This spacious two-story home offers 5 bedrooms, 4.5 baths, roomy loft, and a 3-car garage. With beautiful natural light throughout, amazing views, and features an open floor plan. The beautiful kitchen includes upgraded cabinetry w/soft close doors, quartz countertops, marble backsplash, a walk-in pantry and stainless-steel appliances. The Primary Suite offers incredible valley views and includes a large walk-in closet and primary retreat with a soaking tub, shower, double sinks, and designer finishes. In addition, this home features a covered outdoor entertaining space to watch the sunsets. Solar, contemporary upgrades, and a great community. Residents of Russell Ranch have access to resort-style amenities, including pool, clubhouse, parks, outdoor entertainment area, walking/biking trails and more. Conveniently located near shopping, dining, top-rated schools, and major freeways.
Location
State CA
County Sacramento
Area 10630
Direction Take exit 27 onto E. Bidwell St. Turn onto E. Bidwell St. Turn left onto Alder Creek. Continue on to Grand Prairie. Turn right onto Sugar Hill to Amber Grove.
Rooms
Guest Accommodations No
Living Room Great Room
Dining Room Dining/Family Combo
Kitchen Pantry Closet, Quartz Counter, Island w/Sink, Kitchen/Family Combo
Interior
Heating Central
Cooling Ceiling Fan(s), Central
Flooring Carpet, Laminate, Tile
Laundry Cabinets, Electric, Gas Hook-Up, Upper Floor, Inside Room
Exterior
Parking Features Garage Facing Front
Garage Spaces 3.0
Utilities Available Cable Available, Public, Solar, Electric
Amenities Available Barbeque, Playground, Pool, Clubhouse, Recreation Facilities, Trails
View Other
Roof Type Tile
Porch Covered Patio
Private Pool No
Building
Lot Description Auto Sprinkler F&R, Curb(s)/Gutter(s)
Story 2
Foundation Slab
Sewer In & Connected
Water Public
Schools
Elementary Schools Folsom-Cordova
Middle Schools Folsom-Cordova
High Schools Folsom-Cordova
School District Sacramento
Others
HOA Fee Include Pool
Senior Community No
Tax ID 072-3570-019-0000
Special Listing Condition None
Read Less Info
Want to know what your home might be worth? Contact us for a FREE valuation!

Our team is ready to help you sell your home for the highest possible price ASAP

Bought with eXp Realty of California Inc.



