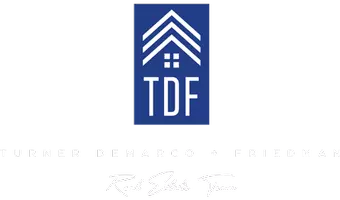For more information regarding the value of a property, please contact us for a free consultation.
Key Details
Sold Price $375,000
Property Type Single Family Home
Sub Type Single Family Residence
Listing Status Sold
Purchase Type For Sale
Square Footage 1,116 sqft
Price per Sqft $336
MLS Listing ID 222147142
Sold Date 02/03/23
Bedrooms 3
Full Baths 1
HOA Y/N No
Year Built 1960
Lot Size 7,841 Sqft
Acres 0.18
Property Sub-Type Single Family Residence
Source MLS Metrolist
Property Description
Check off every item on your wishlist with this cheerful and beautifully updated home located in the desirable North Highlands neighborhood and featuring plenty of space both indoors and out. Newly installed water heater offers added peace of mind while design details include french doors, newer fixtures and finishes, laminate and tile flooring, crown molding, updated lighting and so much more. Spacious eat-in kitchen features custom wood cabinetry, granite countertops, tile backsplash, and stainless steel appliances. Charming indoor/outdoor flex space is perfect for entertaining as it leads to the outdoor terrace; use it for an informal dining area, den, home office or hobby room. Spacious privacy-fenced backyard offers plenty of room for outdoor living, with space to grill and gather friends and family. Single-bay garage is ideal for sheltered parking with backyard shed offering additional storage options. Other highlights include updated plumbing beneath the home, updated HVAC, gutters, sprinklers, dual pane windows. Exceptional location near parks and greenspaces, local schools, dining, shopping, and major thoroughfares. Welcome home!
Location
State CA
County Sacramento
Area 10660
Direction From I-80, exit 98 onto Elkhorn Blvd to Greenback lane. Right onto Elkhorn Blvd. Left onto Don Julio. Left onto Guthrie St. Left on Keema Ave. Right onto Longdale Dr. Right onto Penwith Way. 4547 Penwith will be on your right
Rooms
Guest Accommodations No
Master Bedroom Closet
Living Room Other
Dining Room Space in Kitchen
Kitchen Granite Counter
Interior
Heating Central
Cooling Central
Flooring Carpet, Laminate, Tile
Window Features Dual Pane Full
Appliance Free Standing Gas Range, Dishwasher, Disposal
Laundry In Garage
Exterior
Parking Features Attached, Garage Facing Front
Garage Spaces 1.0
Fence Back Yard
Utilities Available Cable Available, Internet Available, Natural Gas Connected
Roof Type Composition
Topography Trees Few
Porch Uncovered Patio
Private Pool No
Building
Lot Description Auto Sprinkler F&R, Curb(s)/Gutter(s)
Story 1
Foundation Raised
Sewer In & Connected
Water Public
Architectural Style Ranch
Level or Stories One
Schools
Elementary Schools Twin Rivers Unified
Middle Schools Twin Rivers Unified
High Schools Twin Rivers Unified
School District Sacramento
Others
Senior Community No
Tax ID 219-0144-010-0000
Special Listing Condition None
Read Less Info
Want to know what your home might be worth? Contact us for a FREE valuation!

Our team is ready to help you sell your home for the highest possible price ASAP

Bought with Heritage REI Inc.



