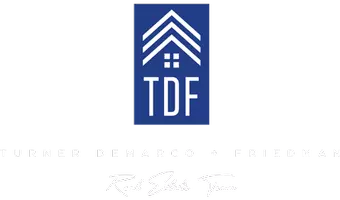For more information regarding the value of a property, please contact us for a free consultation.
Key Details
Sold Price $1,500,000
Property Type Single Family Home
Sub Type Single Family Residence
Listing Status Sold
Purchase Type For Sale
Square Footage 4,428 sqft
Price per Sqft $338
Subdivision Chestnut Crossing
MLS Listing ID 222138503
Sold Date 02/28/23
Bedrooms 5
Full Baths 4
HOA Y/N No
Year Built 2005
Lot Size 1.170 Acres
Acres 1.17
Property Sub-Type Single Family Residence
Source MLS Metrolist
Property Description
Situated on a generous (1.17 acre) cul-de-sac lot and screened by a canopy of trees for maximum privacy you'll find this custom, Tuscan-style estate home with private pool and an array of elegant luxury design details. Outdoor spaces include loggia with summer kitchen, including sink, fridge and Wolf grill, and flagstone flooring; expansive open terrace with Pebble Tec pool, spa & waterfall feature; planting beds, lush greenspaces with paths and mature landscaping. Interior design details include soaring entry hall, knotty alder wood cabinetry throughout, travertine tile, crown molding, custom interior estate shutters, mason-installed dry stacked stone fireplace in family room, intercom system, newly replaced carpet and fresh interior paint. Spectacular open chef's kitchen features seated bar for casual dining, center island, walk-in pantry, Bosch dishwasher, Sub-Zero refrigerator and Wolf 6-burner stove. Ground-floor owner's retreat features dual exterior access, dual walk-in closets and spa-like en suite bath. Upstairs flex space features built-in wet bar with refrigerator, ideal for game room or secondary living space for guests or multi-generational households. Enjoy the added convenience of a three-bay garage plus spacious hardscape for RV access & boat storage.Welcome home!
Location
State CA
County Sacramento
Area 10662
Direction Greenback Ln to Chestnut Ave. to Chestnut Crossing.
Rooms
Guest Accommodations No
Master Bathroom Double Sinks, Jetted Tub, Multiple Shower Heads, Window
Master Bedroom Ground Floor, Outside Access, Walk-In Closet 2+
Living Room Other
Dining Room Breakfast Nook, Dining Bar, Formal Area
Kitchen Pantry Closet, Granite Counter, Island, Island w/Sink
Interior
Interior Features Formal Entry
Heating Central, MultiUnits
Cooling Ceiling Fan(s), Central, MultiUnits
Flooring Carpet, Stone
Fireplaces Number 1
Fireplaces Type Family Room, Gas Piped
Equipment Intercom, Audio/Video Prewired, Central Vac Plumbed, Networked, Central Vacuum
Window Features Caulked/Sealed,Dual Pane Full
Appliance Free Standing Gas Oven, Built-In Refrigerator, Dishwasher, Disposal, Microwave, Double Oven, Plumbed For Ice Maker
Laundry Cabinets, Sink, Ground Floor, Inside Room
Exterior
Exterior Feature BBQ Built-In, Wet Bar
Parking Features 24'+ Deep Garage, Attached, Boat Storage, RV Access, RV Storage, Garage Door Opener, Garage Facing Side, Workshop in Garage
Garage Spaces 3.0
Fence Back Yard
Pool Built-In, On Lot, Pool/Spa Combo, Gas Heat, Gunite Construction
Utilities Available Cable Available, Cable Connected, Public, Underground Utilities, Internet Available, Natural Gas Available
Roof Type Tile
Topography Lot Grade Varies
Street Surface Paved
Porch Covered Patio, Uncovered Patio
Private Pool Yes
Building
Lot Description Auto Sprinkler F&R, Cul-De-Sac, Private, Curb(s)/Gutter(s), Secluded, Garden, Shape Regular, Street Lights, Landscape Back, Landscape Front
Story 2
Foundation Raised
Builder Name Brian Porter
Sewer Public Sewer
Water Public
Architectural Style Mediterranean
Schools
Elementary Schools San Juan Unified
Middle Schools San Juan Unified
High Schools San Juan Unified
School District Sacramento
Others
Senior Community No
Tax ID 213-1020-005-0000
Special Listing Condition None
Read Less Info
Want to know what your home might be worth? Contact us for a FREE valuation!

Our team is ready to help you sell your home for the highest possible price ASAP

Bought with Non-MLS Office



