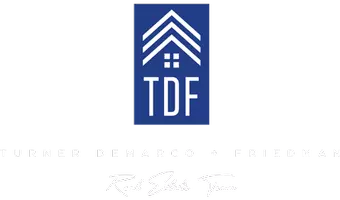For more information regarding the value of a property, please contact us for a free consultation.
Key Details
Sold Price $735,000
Property Type Single Family Home
Sub Type Single Family Residence
Listing Status Sold
Purchase Type For Sale
Square Footage 1,591 sqft
Price per Sqft $461
MLS Listing ID 223059377
Sold Date 08/25/23
Bedrooms 3
Full Baths 2
HOA Y/N No
Year Built 1987
Lot Size 9,148 Sqft
Acres 0.21
Property Sub-Type Single Family Residence
Source MLS Metrolist
Property Description
Welcome home to Stonegate Village! This single story gem is nestled on a private lot with beautiful landscaping to create a tranquil living space, both inside and out. The lovingly maintained home boasts a long list of upgrades including two solar systems totaling over 11 kw, which yield extraordinary energy savings. Efficiency is further increased with the newer roof, HVAC system, whole house fan, updated plumbing, appliances, doors, and windows. Natural light abounds throughout, enhanced by vaulted ceilings and the addition of skylights. The kitchen, bathrooms, and flooring have been beautifully remodeled over the past few years with keen attention to design. Exterior improvements include newer siding, fresh exterior paint, and upgraded landscaping and irrigation systems. A beautiful Trex deck and covered area for entertaining make the peaceful backyard enjoyable year round. Centrally located in the heart of El Dorado Hills, this highly sought-after neighborhood boasts access to beautiful trails, parks, and recreation. Walking distance to top-rated schools. No HOA or Mello Roos!
Location
State CA
County El Dorado
Area 12602
Direction From Highway 50: Take Exit 30B toward El Dorado Hills Blvd; Continue onto El Dorado Hills Blvd; Turn Right onto St. Andrews Dr; Turn Right onto Brisbane Circle; Continue to destination on left-hand side (no sign on property)
Rooms
Guest Accommodations No
Master Bathroom Closet, Shower Stall(s), Skylight/Solar Tube, Low-Flow Shower(s), Low-Flow Toilet(s), Marble, Multiple Shower Heads
Master Bedroom Closet, Ground Floor, Outside Access
Living Room Cathedral/Vaulted
Dining Room Formal Room
Kitchen Pantry Cabinet, Skylight(s), Granite Counter
Interior
Heating Central, Fireplace Insert, Fireplace(s), Gas
Cooling Ceiling Fan(s), Central, Whole House Fan
Flooring Carpet, Tile
Fireplaces Number 1
Fireplaces Type Insert, Dining Room, Electric
Appliance Built-In Gas Range, Gas Water Heater, Hood Over Range, Compactor, Dishwasher, Insulated Water Heater, Disposal, Plumbed For Ice Maker
Laundry Cabinets, Dryer Included, Gas Hook-Up, Washer Included, Inside Room
Exterior
Parking Features Attached, Boat Storage, Covered, RV Possible, Garage Door Opener
Garage Spaces 2.0
Fence Back Yard
Utilities Available Cable Available, Public, Solar, Electric, Internet Available, Natural Gas Connected
Roof Type Composition
Porch Uncovered Deck, Covered Patio
Private Pool No
Building
Lot Description Auto Sprinkler F&R, Landscape Back, Landscape Front
Story 1
Foundation Slab
Sewer In & Connected
Water Meter on Site, Water District, Public
Architectural Style Ranch
Schools
Elementary Schools Buckeye Union
Middle Schools Buckeye Union
High Schools El Dorado Union High
School District El Dorado
Others
Senior Community No
Tax ID 125-373-002-000
Special Listing Condition None
Read Less Info
Want to know what your home might be worth? Contact us for a FREE valuation!

Our team is ready to help you sell your home for the highest possible price ASAP

Bought with Coldwell Banker Realty



