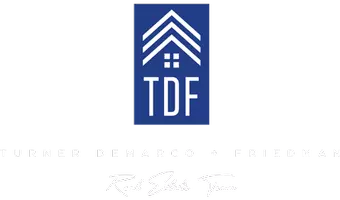For more information regarding the value of a property, please contact us for a free consultation.
Key Details
Sold Price $560,000
Property Type Single Family Home
Sub Type Single Family Residence
Listing Status Sold
Purchase Type For Sale
Square Footage 2,032 sqft
Price per Sqft $275
Subdivision Rose Hollow
MLS Listing ID 223061150
Sold Date 09/26/23
Bedrooms 4
Full Baths 2
HOA Y/N No
Originating Board MLS Metrolist
Year Built 2001
Lot Size 6,360 Sqft
Acres 0.146
Property Sub-Type Single Family Residence
Property Description
Lovely, spacious home located in desirable Rose Hollow neighborhood. Charming white fencing surrounds adorable front porch, warm and inviting living room with high ceilings and large windows, flood the space with natural light. The open floor plan seamlessly connects the living room to the dining area, creating a perfect space for entertaining guests or enjoying meals. The spacious kitchen is situated to the great room with additional dining area, large family room with scenic views of large backyard. Outside is a true retreat; sparkling Blue Haven pool with beach entry and waterfall, enjoy your covered patio and expansive deck perfect for summer BBQ's or enjoying morning coffee. The newly updated fenced provides privacy and a room for children and pets to play. Upstairs primary has two closets, large walk-in closet, spa like tub, dual vanity, and private balcony for evening retreats. Additional bathroom and three bedrooms upstairs, used as gym and office and guest room. Large laundry with sink and cabinetry off main living space, downstairs half bath, RV/BOAT parking, expanded driveway with flagstone and concrete. Conveniently located near schools, parks, walking trail, hospitals, shopping and freeway this home offer the perfect combination of tranquility and accessibility.
Location
State CA
County Stanislaus
Area 20101
Direction Caver Road North to Snyder West, across from walking trail
Rooms
Family Room Great Room
Guest Accommodations No
Master Bathroom Shower Stall(s), Double Sinks, Soaking Tub, Tile, Walk-In Closet, Window
Master Bedroom Balcony, Closet, Sitting Area
Living Room Cathedral/Vaulted
Dining Room Dining/Family Combo, Space in Kitchen, Dining/Living Combo
Kitchen Pantry Cabinet, Kitchen/Family Combo, Tile Counter
Interior
Interior Features Cathedral Ceiling
Heating Central
Cooling Ceiling Fan(s), Central
Flooring Carpet, Laminate, Tile
Fireplaces Number 1
Fireplaces Type Family Room, Gas Starter
Window Features Dual Pane Full,Window Coverings
Appliance Free Standing Gas Oven, Free Standing Gas Range, Compactor, Dishwasher, Disposal, Microwave
Laundry Cabinets, Ground Floor, Inside Room
Exterior
Parking Features Attached, Boat Storage, RV Storage, Garage Facing Front, Uncovered Parking Space, Interior Access
Garage Spaces 2.0
Fence Back Yard, Wood, Front Yard
Pool Built-In, Gunite Construction
Utilities Available Cable Available, Internet Available
View Other
Roof Type Composition
Topography Level
Street Surface Paved
Porch Front Porch, Uncovered Deck, Uncovered Patio
Private Pool Yes
Building
Lot Description Auto Sprinkler F&R, Landscape Back, Landscape Front
Story 2
Foundation Slab
Sewer In & Connected
Water Meter on Site
Architectural Style Contemporary
Level or Stories Two
Schools
Elementary Schools Stanislaus Union
Middle Schools Modesto City
High Schools Modesto City
School District Stanislaus
Others
Senior Community No
Tax ID 046-017-008-000
Special Listing Condition None
Read Less Info
Want to know what your home might be worth? Contact us for a FREE valuation!

Our team is ready to help you sell your home for the highest possible price ASAP

Bought with eXp Realty of California



