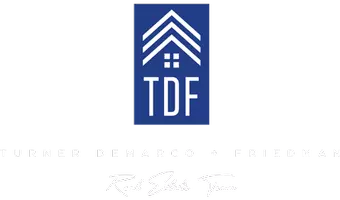For more information regarding the value of a property, please contact us for a free consultation.
Key Details
Sold Price $899,900
Property Type Single Family Home
Sub Type Single Family Residence
Listing Status Sold
Purchase Type For Sale
Square Footage 3,710 sqft
Price per Sqft $242
MLS Listing ID 223099198
Sold Date 11/06/23
Bedrooms 5
Full Baths 3
HOA Y/N No
Originating Board MLS Metrolist
Year Built 2001
Lot Size 0.287 Acres
Acres 0.2865
Property Sub-Type Single Family Residence
Property Description
Your dream home is at 1904 Sunflower Ct! A Stunning 3,710 sqft of luxury living on a .29-acre lot. Inside this 5 bedroom, 3 bath, you'll discover a host of modern conveniences and stylish features, including motorized shades in the living room, Mediterranean-style textured walls, new flooring, and cathedral ceiling that adds an air of grandeur. The gourmet kitchen is a chef's delight with top of the line upgrades! Crown molding and ceiling fans provide both elegance and comfort, while the bedrooms feature plush new carpet. 2 remodeled bathrooms. The deluxe master suite is a tranquil retreat with a spacious walk-in closet and an adjoining additional bonus retreat. The master bath is spa-like, perfect for relaxation. Outside, the property shines with new landscaping in both the front and rear, featuring a low-maintenance, water-wise drip system and artificial grass with a custom putting green. A spacious patio cover with fans and lighting creates an ideal outdoor living and entertaining space, and the pavers in the rear offer an impressive hardscape. The backyard is an oasis! Featuring a beautiful swimming pool and spa. New permitted 20x20 shop. Plus 40k worth of tv, electronics, bbq grill, pizza oven, smoker and furniture can be included with a full price offer!
Location
State CA
County Stanislaus
Area 20101
Direction Bangs to Crestmont Drive, Left on Crown Valley Way, Left on Sunflower Ct
Rooms
Guest Accommodations No
Master Bathroom Shower Stall(s), Double Sinks, Tub, Walk-In Closet
Master Bedroom Sitting Room, Sitting Area
Living Room Great Room, Open Beam Ceiling
Dining Room Formal Room
Kitchen Pantry Closet, Granite Counter, Island, Kitchen/Family Combo
Interior
Heating Central
Cooling Central
Flooring Carpet, Wood
Fireplaces Number 1
Fireplaces Type Living Room, Gas Piped
Appliance Free Standing Gas Oven, Gas Cook Top, Gas Plumbed, Hood Over Range, Dishwasher, Disposal, Microwave, Double Oven, Plumbed For Ice Maker
Laundry Cabinets, Upper Floor
Exterior
Parking Features RV Access, RV Possible, RV Storage
Garage Spaces 3.0
Pool Built-In
Utilities Available Public
Roof Type Tile
Porch Front Porch, Covered Patio
Private Pool Yes
Building
Lot Description Auto Sprinkler F&R, Court, Street Lights
Story 2
Foundation Slab
Sewer In & Connected
Water Public
Schools
Elementary Schools Modesto City
Middle Schools Modesto City
High Schools Modesto City
School District Stanislaus
Others
Senior Community No
Tax ID 046-023-041-000
Special Listing Condition None
Read Less Info
Want to know what your home might be worth? Contact us for a FREE valuation!

Our team is ready to help you sell your home for the highest possible price ASAP

Bought with J.Peter Realtors



