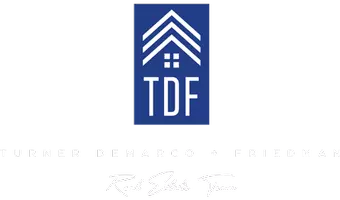For more information regarding the value of a property, please contact us for a free consultation.
Key Details
Sold Price $540,000
Property Type Single Family Home
Sub Type Single Family Residence
Listing Status Sold
Purchase Type For Sale
Square Footage 1,819 sqft
Price per Sqft $296
MLS Listing ID 223082165
Sold Date 11/30/23
Bedrooms 4
Full Baths 3
HOA Y/N No
Year Built 1996
Lot Size 6,599 Sqft
Acres 0.1515
Lot Dimensions 6601
Property Sub-Type Single Family Residence
Source MLS Metrolist
Property Description
Wonderful home on a court in a great Antelope neighborhood. This home features two story 1819 sq. ft. with 4 bedrooms, 3 full bathrooms, 3 car garage, tile roof, ceiling fans in every bedrooms is everything you've been looking for. The first floor features a living room/dining room combo, family room, granite kitchen counters, downstairs bedroom and full bath, laundry room, and a fireplace. The home has been thoughtfully updated with over $70K enhancements including updated hardwood flooring, shutters throughout and interior/exterior paint. Upstairs, you'll find the master bedroom, complete with a private bathroom. Two additional bedrooms and 1 full bathroom. In the backyard you'll find a generous storage shed and an expansive gardening area with raised bed with fruit trees and multiple covered patio areas ideal for outdoor dining, barbeques, and relaxation. There's also another separate pergola and sitting area aside from the 2 covered patios. Walking trail is accessible from the backyard. Conveniently located to shopping, parks, schools, dining and freeway plus No Mello Roos and No HOA. Don't miss out on the chance to make this beautiful two-story home your own!
Location
State CA
County Sacramento
Area 10843
Direction I-80, exit Antelope Rd West, slight right on Elverta Rd, right to Walerga Rd, left on Oslo.
Rooms
Guest Accommodations No
Living Room Great Room
Dining Room Dining/Living Combo
Kitchen Granite Counter, Island
Interior
Heating Central, Fireplace(s), Gas
Cooling Ceiling Fan(s), Central
Flooring Tile, Wood
Fireplaces Number 1
Fireplaces Type Wood Burning
Window Features Dual Pane Full
Laundry Cabinets, Gas Hook-Up, Inside Area
Exterior
Parking Features Attached, Garage Door Opener, Garage Facing Front
Garage Spaces 3.0
Utilities Available Public
Roof Type Tile
Porch Back Porch, Covered Patio
Private Pool No
Building
Lot Description Auto Sprinkler F&R, Court, Garden, Other
Story 2
Foundation Slab
Sewer In & Connected
Water Public
Schools
Elementary Schools Center Joint Unified
Middle Schools Center Joint Unified
High Schools Center Joint Unified
School District Sacramento
Others
Senior Community No
Tax ID 203-1700-015-0000
Special Listing Condition None
Read Less Info
Want to know what your home might be worth? Contact us for a FREE valuation!

Our team is ready to help you sell your home for the highest possible price ASAP

Bought with eXp Realty of California, Inc.



