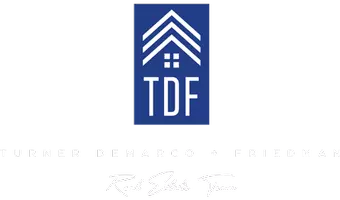For more information regarding the value of a property, please contact us for a free consultation.
Key Details
Sold Price $545,000
Property Type Single Family Home
Sub Type Single Family Residence
Listing Status Sold
Purchase Type For Sale
Square Footage 1,999 sqft
Price per Sqft $272
Subdivision Carmichael Estates
MLS Listing ID 223118688
Sold Date 03/06/24
Bedrooms 3
Full Baths 2
HOA Y/N No
Year Built 1960
Lot Size 10,006 Sqft
Acres 0.2297
Property Sub-Type Single Family Residence
Source MLS Metrolist
Property Description
LOCATION! 1960's beauty, great floorplan, fireplace, real wood floors, tons of cabinets & storage in kitchen/garage, skylights, THREE sheds (storage, she-shed, man-cave shed-2 are TUFF SHEDS). Seriously this is a fabulous price point & with minor sweat equity will have a GREAT RETURN. Appointment to view.
Location
State CA
County Sacramento
Area 10608
Direction Garfield and Winding Way South to take left on Valhalla Dr - address on right.
Rooms
Guest Accommodations No
Master Bathroom Shower Stall(s), Tile, Window
Master Bedroom Closet
Living Room Skylight(s)
Dining Room Breakfast Nook, Formal Room
Kitchen Breakfast Room, Pantry Cabinet, Pantry Closet, Tile Counter
Interior
Interior Features Skylight(s), Storage Area(s)
Heating Central, Gas, Natural Gas
Cooling Ceiling Fan(s), Central, Heat Pump
Flooring Carpet, Linoleum, Tile, Wood
Fireplaces Number 1
Fireplaces Type Raised Hearth, Family Room, Wood Burning
Window Features Dual Pane Full,Window Screens
Appliance Built-In Electric Oven, Built-In Electric Range, Free Standing Refrigerator, Ice Maker, Dishwasher, Disposal, Microwave, Plumbed For Ice Maker, Electric Cook Top, Electric Water Heater
Laundry Cabinets, Electric, In Garage
Exterior
Parking Features Attached, Garage Door Opener, Garage Facing Front
Garage Spaces 2.0
Fence Back Yard, Chain Link, Fenced, Wood
Utilities Available Cable Available, Public, Electric, Natural Gas Connected
Roof Type Shingle,Composition
Topography Level
Street Surface Paved
Porch Covered Patio
Private Pool No
Building
Lot Description Auto Sprinkler F&R, Curb(s)/Gutter(s), Shape Regular, Landscape Back, Landscape Front, Low Maintenance
Story 1
Foundation Raised
Sewer In & Connected, Public Sewer
Water Water District, Public
Architectural Style Ranch
Level or Stories One
Schools
Elementary Schools San Juan Unified
Middle Schools San Juan Unified
High Schools San Juan Unified
School District Sacramento
Others
Senior Community No
Tax ID 230-0332-008-0000
Special Listing Condition None
Read Less Info
Want to know what your home might be worth? Contact us for a FREE valuation!

Our team is ready to help you sell your home for the highest possible price ASAP

Bought with eXp Realty of California, Inc.



