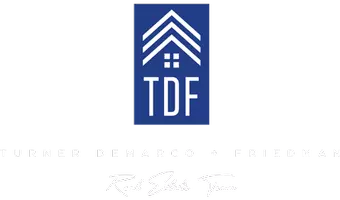For more information regarding the value of a property, please contact us for a free consultation.
Key Details
Sold Price $550,000
Property Type Single Family Home
Sub Type Single Family Residence
Listing Status Sold
Purchase Type For Sale
Square Footage 1,750 sqft
Price per Sqft $314
MLS Listing ID 224038949
Sold Date 05/30/24
Bedrooms 3
Full Baths 2
HOA Fees $95/mo
HOA Y/N Yes
Year Built 2008
Lot Size 2,330 Sqft
Acres 0.0535
Property Sub-Type Single Family Residence
Source MLS Metrolist
Property Description
Welcome to this pristine, contemporary single family home located at the Monet Community at Diamond Creek. Step into the fabulous main living & dining space complete with gourmet kitchen! The open-concept design offers lots of natural light and feels spacious. The kitchen overlooks the living room and has granite countertops, an abundance of cabinets and expansive walk-in pantry! There is a half bath conveniently located downstairs. Upstairs there is a loft space that would be great for a home office or additional family room! The bedrooms are good size with lots of natural light and one includes a walk-in closet. The primary suite has a great walk-in closet and ensuite bath with double sinks and Corian countertops. There is a full size laundry room located upstairs. Enjoy the ambience of the patio with outdoor fireplace. There is a two-car garage that offers plenty of storage room. Located on a quiet street and next to the neighborhood playground, perfect for a family! This property is in one of the most desirable school districts in Roseville. Close proximity to the Galleria and within walking distance to the nearby parks, recreational trails and local eateries!
Location
State CA
County Placer
Area 12747
Direction Woodcreek Oaks Blvd to Impressionist Loop
Rooms
Guest Accommodations No
Master Bathroom Double Sinks, Jetted Tub, Tub w/Shower Over, Window
Master Bedroom Closet
Living Room Great Room
Dining Room Dining Bar, Dining/Living Combo
Kitchen Pantry Closet, Granite Counter
Interior
Heating Central
Cooling Ceiling Fan(s), Central
Flooring Carpet, Tile
Appliance Free Standing Gas Range, Dishwasher, Microwave
Laundry Cabinets, Inside Room
Exterior
Parking Features Attached
Garage Spaces 2.0
Utilities Available Public
Amenities Available Playground
View Park
Roof Type Tile
Porch Uncovered Patio
Private Pool No
Building
Lot Description Zero Lot Line, Landscape Misc, Low Maintenance
Story 2
Foundation Slab
Sewer In & Connected
Water Public
Architectural Style Contemporary
Schools
Elementary Schools Roseville City
Middle Schools Roseville City
High Schools Roseville Joint
School District Placer
Others
HOA Fee Include MaintenanceGrounds
Senior Community No
Tax ID 482-401-041-000
Special Listing Condition None
Read Less Info
Want to know what your home might be worth? Contact us for a FREE valuation!

Our team is ready to help you sell your home for the highest possible price ASAP

Bought with eXp Realty of California, Inc.



